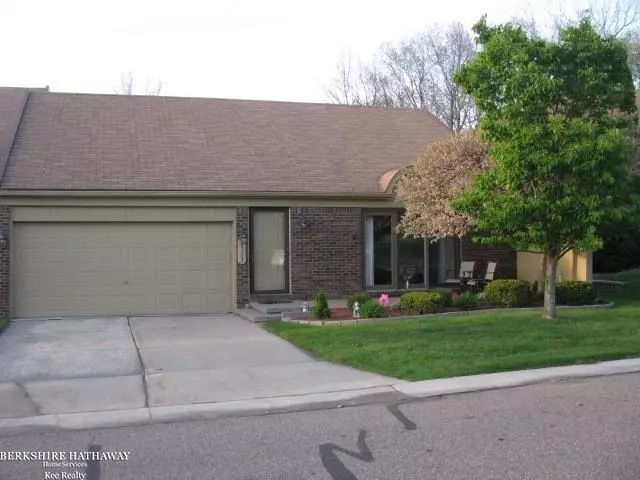$179,000
$179,555
0.3%For more information regarding the value of a property, please contact us for a free consultation.
2 Beds
2 Baths
1,170 SqFt
SOLD DATE : 07/21/2017
Key Details
Sold Price $179,000
Property Type Condo
Sub Type Ranch
Listing Status Sold
Purchase Type For Sale
Square Footage 1,170 sqft
Price per Sqft $152
Subdivision Rochelle Park Condo Occpn 520
MLS Listing ID 58031319971
Sold Date 07/21/17
Style Ranch
Bedrooms 2
Full Baths 2
Construction Status Platted Sub.
HOA Fees $300/mo
HOA Y/N yes
Originating Board MiRealSource
Year Built 1989
Annual Tax Amount $2,656
Property Description
Well cared for condo that's move-in ready, with easy access to downtown, trails and M-59. Enjoy view of pond from your paver porch or the peaceful treed yard from your deck. New neutral carpet and new pergo floor in kitchen as well as new paint thru-out within last year. Generously sized living room with fan and doorwall to front porch. Updated kitchen has tile backsplash and granite counters w/stool bar. All appliances included. Dishwasher and stove just 6 months old. Pantry closet. Brkfst Nook has sliding door to deck. Solid oak doors and wood trim thru-out. Spacious Mastr w/double entry closet & ensuite bath w/tiled shower, new comfort height toilet. Large second bedroom. 1st Floor Laundry (closet). Basement floor tiled. 2-car garage.
Location
State MI
County Oakland
Area Rochester Hills
Rooms
Other Rooms Bedroom - Mstr
Basement Partially Finished
Kitchen Dishwasher, Disposal, Dryer, Microwave, Oven, Range/Stove, Refrigerator, Washer
Interior
Interior Features High Spd Internet Avail
Hot Water Natural Gas
Heating Forced Air
Cooling Ceiling Fan(s), Central Air
Fireplace no
Appliance Dishwasher, Disposal, Dryer, Microwave, Oven, Range/Stove, Refrigerator, Washer
Heat Source Natural Gas
Exterior
Exterior Feature Tennis Court, Club House, Pool Community
Garage Door Opener, Attached
Garage Description 2 Car
Waterfront no
Porch Deck, Patio, Porch
Road Frontage Private, Paved
Garage yes
Private Pool 1
Building
Lot Description Sprinkler(s)
Foundation Basement
Sewer Public Sewer (Sewer-Sanitary)
Water Public (Municipal)
Architectural Style Ranch
Level or Stories 1 Story
Structure Type Brick
Construction Status Platted Sub.
Schools
School District Avondale
Others
Tax ID 1528200053
Ownership Short Sale - No,Private Owned
Acceptable Financing Cash, Conventional
Listing Terms Cash, Conventional
Financing Cash,Conventional
Read Less Info
Want to know what your home might be worth? Contact us for a FREE valuation!

Our team is ready to help you sell your home for the highest possible price ASAP

©2024 Realcomp II Ltd. Shareholders
Bought with Sine & Monaghan Realtors Real Living LLC RO
GET MORE INFORMATION

Managing Partner | License ID: 6506046014
280 North Old Woodward Avenue, Suite 100, Birmingham, MI, 48009, United States






