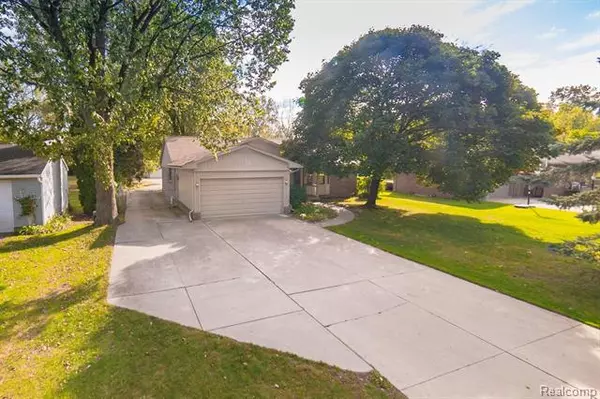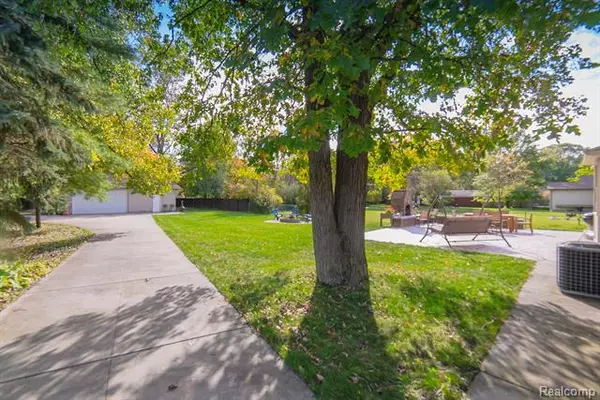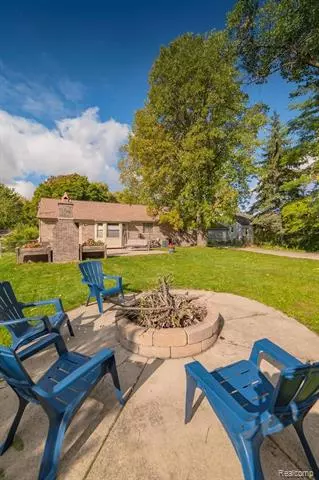$262,000
$259,000
1.2%For more information regarding the value of a property, please contact us for a free consultation.
3 Beds
3 Baths
1,516 SqFt
SOLD DATE : 11/19/2019
Key Details
Sold Price $262,000
Property Type Single Family Home
Sub Type Ranch
Listing Status Sold
Purchase Type For Sale
Square Footage 1,516 sqft
Price per Sqft $172
Subdivision Farmington View Sub
MLS Listing ID 219106025
Sold Date 11/19/19
Style Ranch
Bedrooms 3
Full Baths 3
HOA Y/N no
Originating Board Realcomp II Ltd
Year Built 1985
Annual Tax Amount $3,470
Lot Size 0.510 Acres
Acres 0.51
Lot Dimensions 80.00X279.00
Property Description
OPEN HOUSE & Car Show, Sat. 10/19 - 10am till 1pm! Your new beautiful open concept home with awesome mechanics garage is ready for move-in day! Tall vaulted ceilings in this open & spacious Great Room with an abundance of natural light, which makes this home great for entertaining. A beautiful stamped concrete patio just outside the Great Room, with spectacular outdoor fireplace, extends your space to entertain. The large fenced in yard includes a fire pit for weekend marshmallow roasts. Neutral paint throughout the home & move in ready. Main full bathroom newly renovated. Attached 2 car garage with additional driveway leading to a 24x36 2nd garage/shop perfect for the Gearhead & their projects. The 2nd garage includes a 16 foot door, 110/220v electrical & fully insulated. Concrete pad around 2nd garage provides space to park your toys & trailers. The finished basement includes a third full bathroom, office, exercise room, workshop area, & large rec room space. Lots of storage space.
Location
State MI
County Oakland
Area Farmington Hills
Direction Turn S on Lundy from Folsom Rd
Rooms
Other Rooms Bath - Full
Basement Finished, Interior Access Only
Kitchen Dishwasher, Disposal, Dryer, Microwave, Free-Standing Electric Range, Free-Standing Refrigerator, Washer
Interior
Interior Features Cable Available, High Spd Internet Avail, Security Alarm (rented), Wet Bar
Hot Water Natural Gas
Heating Forced Air
Cooling Ceiling Fan(s), Central Air
Fireplaces Type Natural
Fireplace yes
Appliance Dishwasher, Disposal, Dryer, Microwave, Free-Standing Electric Range, Free-Standing Refrigerator, Washer
Heat Source Natural Gas
Laundry 1
Exterior
Exterior Feature Fenced
Garage 2+ Assigned Spaces, Attached, Detached, Direct Access, Door Opener, Electricity, Workshop
Garage Description 2 Car, 3 Car
Waterfront no
Roof Type Asphalt
Porch Patio, Porch - Covered
Road Frontage Paved
Garage yes
Building
Foundation Basement
Sewer Sewer-Sanitary
Water Municipal Water
Architectural Style Ranch
Warranty No
Level or Stories 1 Story
Structure Type Brick,Wood
Schools
School District Farmington
Others
Pets Allowed Yes
Tax ID 2334277006
Ownership Private Owned,Short Sale - No
Acceptable Financing Cash, Conventional, FHA, VA
Listing Terms Cash, Conventional, FHA, VA
Financing Cash,Conventional,FHA,VA
Read Less Info
Want to know what your home might be worth? Contact us for a FREE valuation!

Our team is ready to help you sell your home for the highest possible price ASAP

©2024 Realcomp II Ltd. Shareholders
Bought with 4Houses Realty, LLC
GET MORE INFORMATION

Managing Partner | License ID: 6506046014
280 North Old Woodward Avenue, Suite 100, Birmingham, MI, 48009, United States






