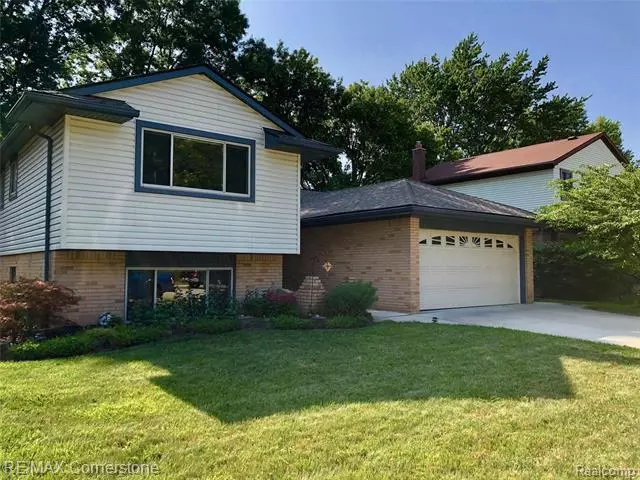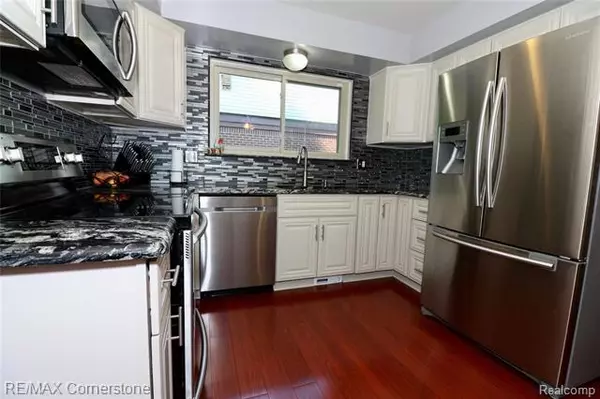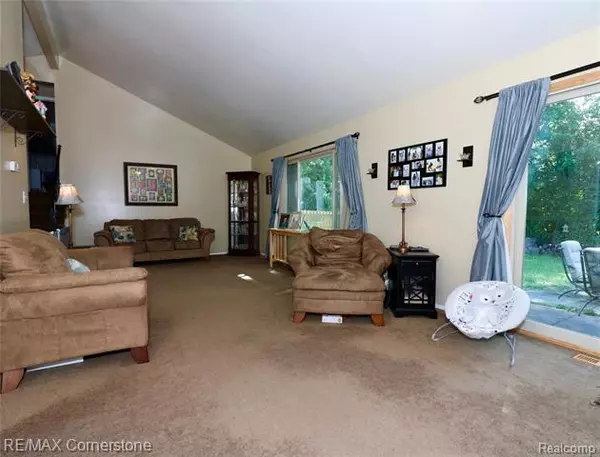$192,000
$190,000
1.1%For more information regarding the value of a property, please contact us for a free consultation.
4 Beds
1.5 Baths
2,062 SqFt
SOLD DATE : 10/23/2019
Key Details
Sold Price $192,000
Property Type Single Family Home
Sub Type Other
Listing Status Sold
Purchase Type For Sale
Square Footage 2,062 sqft
Price per Sqft $93
Subdivision Foxcroft Sub No 2
MLS Listing ID 219078317
Sold Date 10/23/19
Style Other
Bedrooms 4
Full Baths 1
Half Baths 1
HOA Y/N no
Originating Board Realcomp II Ltd
Year Built 1979
Annual Tax Amount $2,954
Lot Size 7,405 Sqft
Acres 0.17
Lot Dimensions 61.50X120.00
Property Description
Exceptional home. Come check it out. Located in the Great Subdivision of Foxcroft. Welcoming foyer entrance opens up to a Great Room with Cathedral Ceilings that gives a spacious, inviting feeling. A door wall leads out to spacious and quiet backyard patio. New 2015 Fantastic Kitchen, with solid wood cabinets, soft closures on the doors and drawers, upgraded granite counters, tile back splash, bamboo flooring, stainless steel appliances & great table space. Don't Forget the Wonderful family rm 21 ft x 13 ft. w/ brick raised hearth fireplace on the lower level. Master Bedroom excellent size, great closet space. 3 additional great size bedrooms. ADDITIONAL UPDATES: Vinyl windows throughout, 2018 updated half bathroom, 2009 40 year roof shingles, Upgraded vinyl siding with Insulation And blown-in insulation added to the attic makes this home comfortable year round. 2 car attached garage. House is back on the market due to Buyer's Financing Falling Through.
Location
State MI
County Wayne
Area Taylor
Direction Head East on Wick. Turn South on Continental
Rooms
Other Rooms Great Room
Basement Daylight, Interior Access Only
Kitchen Dishwasher, Disposal, Dryer, Microwave, Refrigerator, Range/Stove, Washer
Interior
Hot Water Natural Gas
Heating Forced Air
Cooling Ceiling Fan(s)
Fireplaces Type Natural
Fireplace yes
Appliance Dishwasher, Disposal, Dryer, Microwave, Refrigerator, Range/Stove, Washer
Heat Source Natural Gas
Exterior
Exterior Feature Fenced
Garage 2+ Assigned Spaces, Attached
Garage Description 2 Car
Waterfront no
Roof Type Asphalt
Porch Patio, Porch - Covered
Road Frontage Paved
Garage yes
Building
Foundation Basement
Sewer Sewer-Sanitary
Water Municipal Water
Architectural Style Other
Warranty No
Level or Stories Quad-Level
Structure Type Brick,Vinyl
Schools
School District Taylor
Others
Tax ID 60045020150000
Ownership Private Owned,Short Sale - No
SqFt Source PRD
Acceptable Financing Cash, Conventional, FHA, VA
Listing Terms Cash, Conventional, FHA, VA
Financing Cash,Conventional,FHA,VA
Read Less Info
Want to know what your home might be worth? Contact us for a FREE valuation!

Our team is ready to help you sell your home for the highest possible price ASAP

©2024 Realcomp II Ltd. Shareholders
Bought with EXP Realty LLC
GET MORE INFORMATION

Managing Partner | License ID: 6506046014
280 North Old Woodward Avenue, Suite 100, Birmingham, MI, 48009, United States






