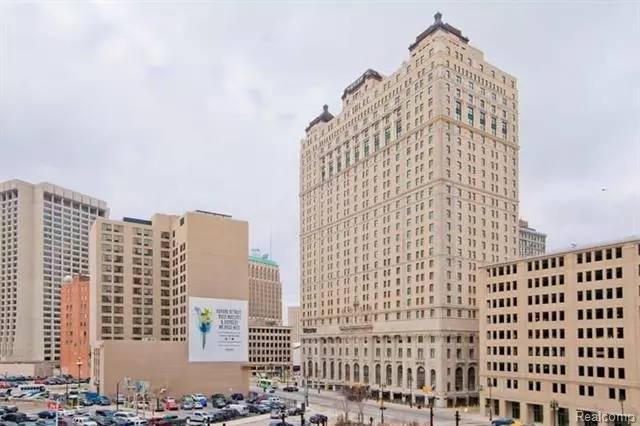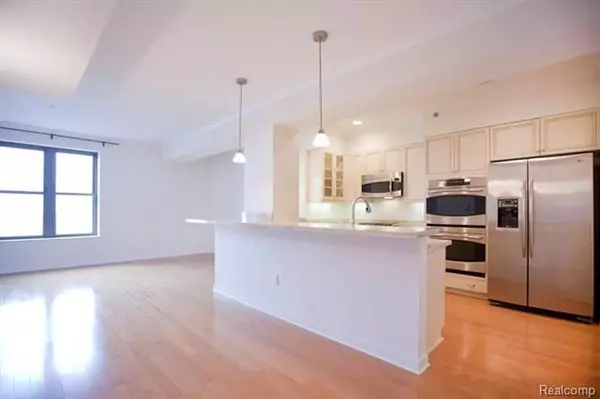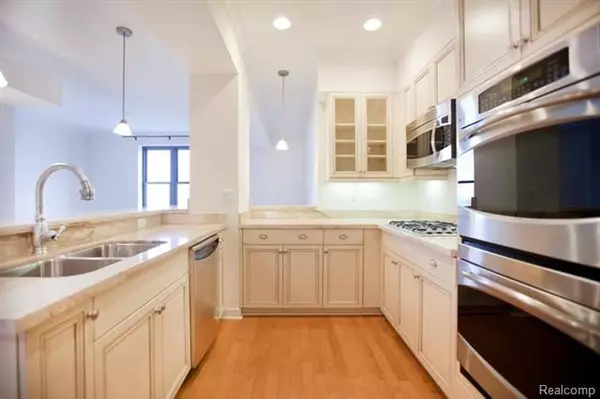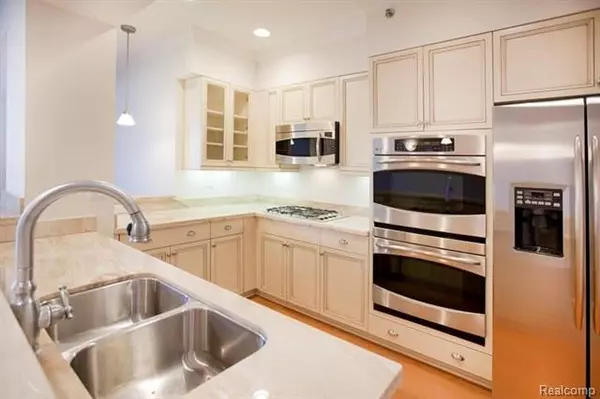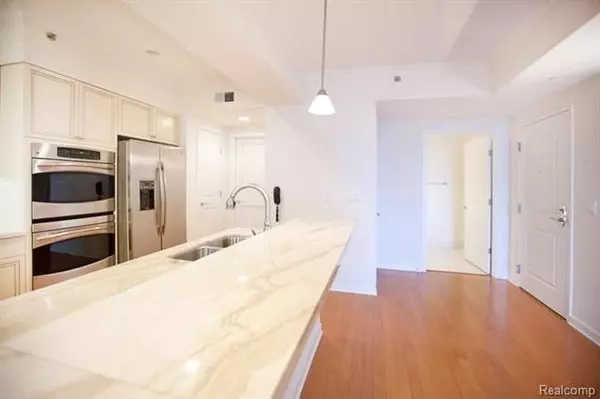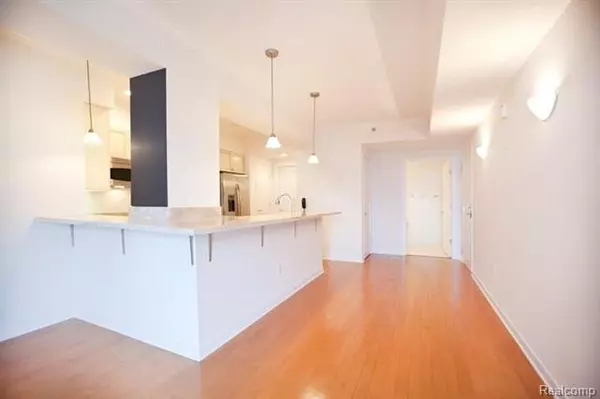$425,000
$440,000
3.4%For more information regarding the value of a property, please contact us for a free consultation.
1 Bed
1.5 Baths
977 SqFt
SOLD DATE : 02/14/2017
Key Details
Sold Price $425,000
Property Type Condo
Sub Type High Rise,Historic
Listing Status Sold
Purchase Type For Sale
Square Footage 977 sqft
Price per Sqft $435
Subdivision Wayne County Condo Plan No 918 (Book Cadillac Condo)
MLS Listing ID 217003561
Sold Date 02/14/17
Style High Rise,Historic
Bedrooms 1
Full Baths 1
Half Baths 1
HOA Fees $570/mo
HOA Y/N yes
Originating Board Realcomp II Ltd
Year Built 1924
Annual Tax Amount $400
Property Description
This unit is a jewel set in the beautiful Book Cadillac historic building. This large 1-bed/1.5-bath has unique high end finishes. It features sumptuous kitchen cabinets, GE Profile double oven, gas stove, marble-top counters, wood floors, marble floors in the bathroom, and more! This unit has the only 1-bedroom floorplan with river views. This unit comes with a private & secured parking space in the adjoining parking garage and a storage space conveniently located on the 3rd floor.
Residents at the Book Cadillac enjoy the services of a private concierge, free access to the Westin fitness center, an indoor heated pool, a conference room, and discounts at the on-site coffee shop and restaurant.
Location
State MI
County Wayne
Area Det South Of Grand River
Direction At the corner of Michigan and Washington
Rooms
Basement Common
Kitchen Dishwasher, Disposal, Dryer, Microwave, Refrigerator, Stove, Washer
Interior
Interior Features Cable Available, High Spd Internet Avail, Intercom
Hot Water Electric
Heating Forced Air, Heat Pump
Cooling Central Air
Fireplace no
Appliance Dishwasher, Disposal, Dryer, Microwave, Refrigerator, Stove, Washer
Heat Source Electric
Exterior
Exterior Feature Club House, Outside Lighting, Pool - Common, Security Patrol, Spa/Hot-tub
Garage 1 Assigned Space, Attached
Garage Description 1 Car
Waterfront no
Roof Type Rubber
Accessibility Disabled Access
Road Frontage Paved
Garage yes
Private Pool 1
Building
Foundation Basement
Sewer Sewer at Street
Water Municipal Water
Architectural Style High Rise, Historic
Warranty No
Level or Stories 1 Story
Structure Type Brick
Schools
School District Detroit
Others
Pets Allowed Yes
Tax ID W02I000259S021
Ownership Private Owned,Short Sale - No
SqFt Source developer
Acceptable Financing Cash, Conventional
Rebuilt Year 2008
Listing Terms Cash, Conventional
Financing Cash,Conventional
Read Less Info
Want to know what your home might be worth? Contact us for a FREE valuation!

Our team is ready to help you sell your home for the highest possible price ASAP

©2024 Realcomp II Ltd. Shareholders
GET MORE INFORMATION

Managing Partner | License ID: 6506046014
280 North Old Woodward Avenue, Suite 100, Birmingham, MI, 48009, United States

