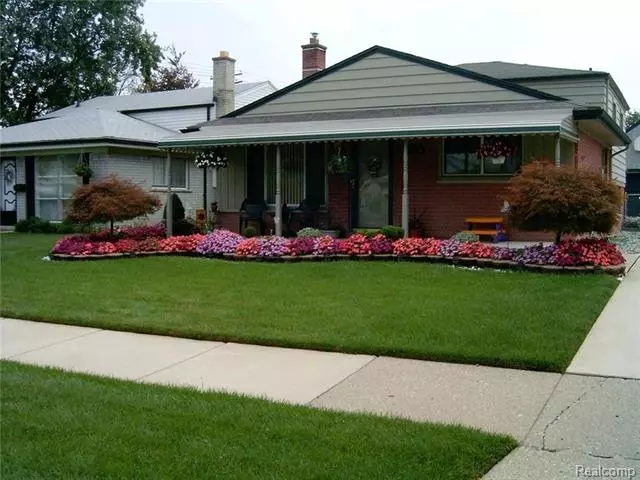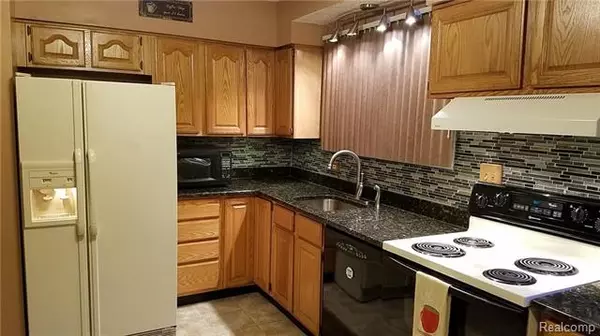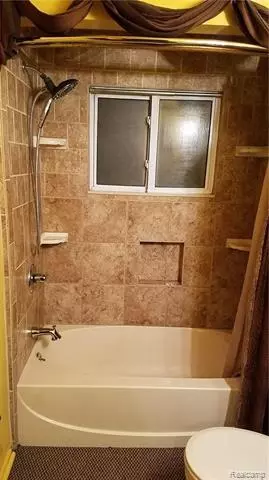$120,000
$124,900
3.9%For more information regarding the value of a property, please contact us for a free consultation.
3 Beds
1.5 Baths
1,420 SqFt
SOLD DATE : 04/25/2019
Key Details
Sold Price $120,000
Property Type Single Family Home
Sub Type Contemporary
Listing Status Sold
Purchase Type For Sale
Square Footage 1,420 sqft
Price per Sqft $84
Subdivision Dearborn Telegraph Sub No 5 - Dbn Hts
MLS Listing ID 219016943
Sold Date 04/25/19
Style Contemporary
Bedrooms 3
Full Baths 1
Half Baths 1
HOA Y/N no
Originating Board Realcomp II Ltd
Year Built 1958
Annual Tax Amount $1,693
Lot Size 5,662 Sqft
Acres 0.13
Lot Dimensions 45.00X126.00
Property Description
Stunning South Dearborn Heights Tri-Level! This home boasts 1400+ sq feet! Large kitchen with granite counter tops and storage for days! All appliances stay with the home. Low maintenance landscape features low voltage lighting and in ground sprinklers! Back yard is entertainers dream! No grass, all concrete with built in fire pit. Huge 3 car garage is insulated and carpeted for additional entertaining space. Garage also features a work shop to handle those home projects. Garage has dual sliding door for easy access. Off the garage is a large deck, with built in hot tub and custom enclosure. Sides of the enclosure can be put up or down, depending on amount of privacy needed! HVAC, HW and ROOF All NEW in 2014. Garage roof was new in 2015. Newer carpet, paint and tile throughout the home! You dream home will not last long! Certificate of Occupancy is in the works! Contact Jeff Kropodra @ jeffkropodra@gmail for additional information.
Location
State MI
County Wayne
Area Dearborn Heights
Direction East of Telegraph North of Vanborn off Banner
Rooms
Other Rooms Bedroom - Mstr
Basement Finished
Kitchen Dishwasher, Disposal, Dryer, Microwave, Refrigerator, Range/Stove, Washer
Interior
Interior Features Cable Available, High Spd Internet Avail, Spa/Hot-tub
Hot Water Natural Gas
Heating Forced Air
Cooling Ceiling Fan(s), Central Air
Fireplace no
Appliance Dishwasher, Disposal, Dryer, Microwave, Refrigerator, Range/Stove, Washer
Heat Source Natural Gas
Exterior
Exterior Feature Awning/Overhang(s), Outside Lighting, Spa/Hot-tub
Garage Detached, Electricity
Garage Description 3 Car
Waterfront no
Roof Type Asphalt
Porch Deck, Porch - Covered
Road Frontage Paved
Garage yes
Building
Foundation Slab
Sewer Sewer-Sanitary
Water Municipal Water
Architectural Style Contemporary
Warranty No
Level or Stories Tri-Level
Structure Type Brick,Vinyl
Schools
School District Westwood
Others
Tax ID 33044021697000
Ownership Private Owned,Short Sale - No
SqFt Source PRD
Acceptable Financing Cash, Conventional, FHA, VA
Listing Terms Cash, Conventional, FHA, VA
Financing Cash,Conventional,FHA,VA
Read Less Info
Want to know what your home might be worth? Contact us for a FREE valuation!

Our team is ready to help you sell your home for the highest possible price ASAP

©2024 Realcomp II Ltd. Shareholders
Bought with Remerica Hometown One
GET MORE INFORMATION

Managing Partner | License ID: 6506046014
280 North Old Woodward Avenue, Suite 100, Birmingham, MI, 48009, United States






