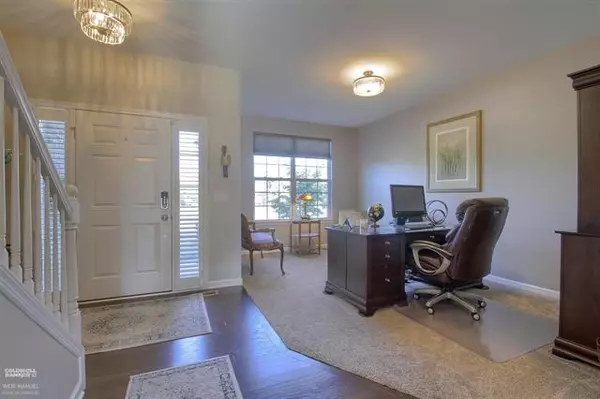$365,000
$379,000
3.7%For more information regarding the value of a property, please contact us for a free consultation.
4 Beds
2.5 Baths
2,803 SqFt
SOLD DATE : 10/17/2018
Key Details
Sold Price $365,000
Property Type Single Family Home
Sub Type Colonial
Listing Status Sold
Purchase Type For Sale
Square Footage 2,803 sqft
Price per Sqft $130
Subdivision Lancaster At Central Park
MLS Listing ID 58031356152
Sold Date 10/17/18
Style Colonial
Bedrooms 4
Full Baths 2
Half Baths 1
Construction Status Platted Sub.,Site Condo
HOA Fees $31/ann
HOA Y/N yes
Originating Board MiRealSource
Year Built 2014
Annual Tax Amount $2,958
Lot Size 10,454 Sqft
Acres 0.24
Lot Dimensions 60x176
Property Description
READY FOR IMMEDIATE OCCUPANCY. This amazing open floorplan home is better than new and move in ready! This beautiful 4 bedroom, 2 1/2 bath home features an open floor plan that's perfect for entertaining. The large kitchen includes a huge walk in pantry, island, granite countertops, tile backsplash & hardwood floors. The spacious mud room offers tons of additional storage. Upstairs, the private master suite will meet all your needs with its large walk-in closet and full bath. The upstairs features 3 additional bedrooms all with large walk-in closets and a 2nd floor laundry. The open loft allows for additional living space! Awesome deep lot with long driveway and large, open backyard with gorgeous two level wood plank stamped concrete patio. New Karastan carpeting on lower level also features Sherwin Williams neutral paint palate. Full insulated basement prepped for bath. This beautiful neighborhood features paths and play areas through-out the community. Award winning Utica Schools!
Location
State MI
County Macomb
Area Shelby Twp
Direction 22 Mile Rd to Central Park Dr to South Central Park North to East Central park
Rooms
Other Rooms Other
Interior
Hot Water Natural Gas
Heating Forced Air
Cooling Window Unit(s)
Fireplace no
Heat Source Natural Gas
Exterior
Garage Attached
Garage Description 2 Car
Waterfront no
Porch Porch
Garage yes
Building
Foundation Basement
Sewer Sewer-Sanitary
Water Municipal Water
Architectural Style Colonial
Level or Stories 2 Story
Structure Type Brick,Vinyl
Construction Status Platted Sub.,Site Condo
Schools
School District Utica
Others
Tax ID 0721426008
Ownership Short Sale - No,Private Owned
SqFt Source Public Rec
Acceptable Financing Cash, Conventional
Listing Terms Cash, Conventional
Financing Cash,Conventional
Read Less Info
Want to know what your home might be worth? Contact us for a FREE valuation!

Our team is ready to help you sell your home for the highest possible price ASAP

©2024 Realcomp II Ltd. Shareholders
Bought with Choice Real Estate Services
GET MORE INFORMATION

Managing Partner | License ID: 6506046014
280 North Old Woodward Avenue, Suite 100, Birmingham, MI, 48009, United States






