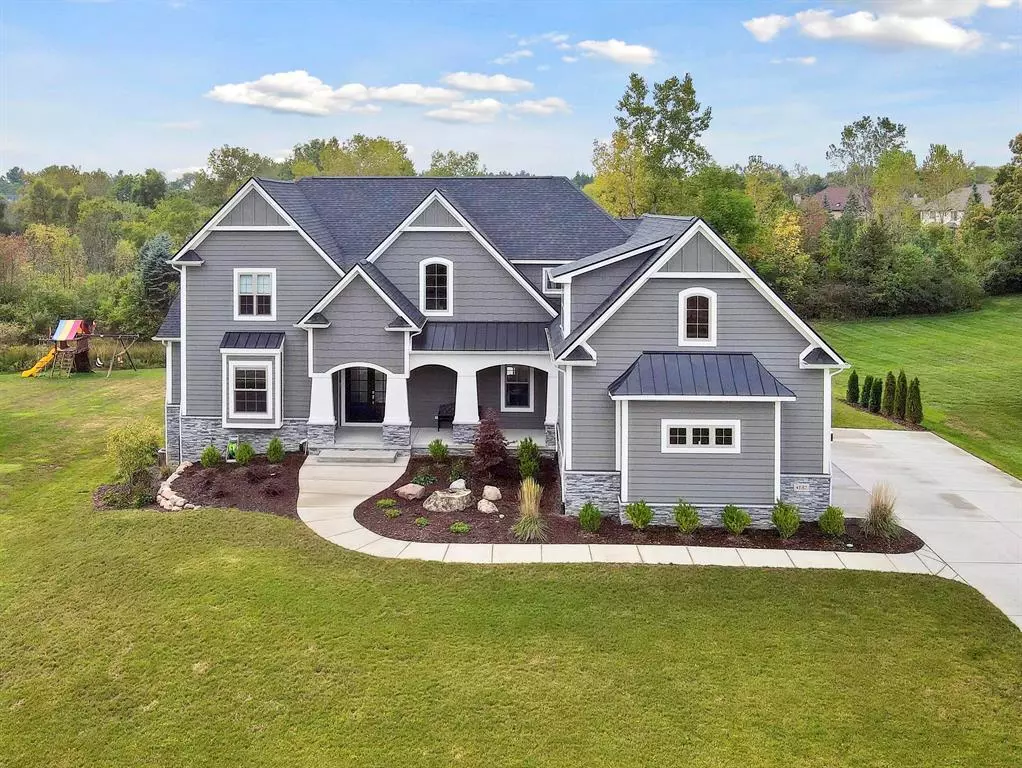$1,550,000
$1,425,000
8.8%For more information regarding the value of a property, please contact us for a free consultation.
6 Beds
4.5 Baths
3,922 SqFt
SOLD DATE : 10/18/2024
Key Details
Sold Price $1,550,000
Property Type Single Family Home
Sub Type Colonial
Listing Status Sold
Purchase Type For Sale
Square Footage 3,922 sqft
Price per Sqft $395
Subdivision The Pines Of Lake Forest
MLS Listing ID 81024052268
Sold Date 10/18/24
Style Colonial
Bedrooms 6
Full Baths 4
Half Baths 1
Construction Status Site Condo
HOA Y/N no
Originating Board Greater Metropolitan Association of REALTORS®
Year Built 2022
Annual Tax Amount $18,434
Lot Size 0.560 Acres
Acres 0.56
Lot Dimensions 115x175x115x175
Property Description
Welcome to a lifestyle of elegance and comfort in this stunning newer construction residence. With 6 spacious bedrooms, 4.5 baths, and 2 private offices, this home was thoughtfully designed for modern living.As you step inside, you're embraced by an abundance of natural light and breathtaking views. The exquisite chef's kitchen is complete with a massive island, designer appliances, a walk-in pantry, and custom cabinetry that will surpass your culinary dreams.The first floor office/flex rooms feature custom built-in cabinetry along with the garage entry area, enhancing convenience and organization. Retreat to the expansive primary suite, a peaceful sanctuary boasting serene views, a generous walk-in closet, and a spa-like en-suite bathroom with dual vanities, a Euro glass enclosureencompassing a soaking tub and an oversized shower, all designed for relaxation. A well appointed custom laundry room adds further convenience to daily routines.Four additional generously sized bedrooms include large closets and direct access to custom designed bathrooms, ensuring comfort for family and guests alike. The fantastic finished lower level is an entertainer's paradise, featuring an expansive space complete with a large wet bar/kitchen, fitness room, a full bath, and an additional bedroom plus walk-out access to a large paver patio and yard.Step outside to the covered/screened porch, fitted with a cozy fireplace, built-in barbecue, and prep sink which provides the perfect setting for morning coffee or evening gatherings. Overlook the beautiful yard and patio with the sunset taking center stage.The oversized heated three-car garage, complete with epoxy floors, storage cabinets, and slat walls, offers practicality and style, along with direct access to the back porch.With ample space for outdoor activities or even the addition of a pool, this property truly will exceed expectations.Meticulously maintained and thoughtfully designed, this home embodies quality craftsmanship paired with modern amenities. More than just a residence
Location
State MI
County Washtenaw
Area Pittsfield Twp
Direction South of Ellsworth, East of Maple
Rooms
Kitchen Dishwasher, Disposal, Microwave, Oven
Interior
Interior Features Laundry Facility, Humidifier
Hot Water Natural Gas, Other, Tankless
Heating Forced Air
Cooling Central Air
Fireplace yes
Appliance Dishwasher, Disposal, Microwave, Oven
Heat Source Natural Gas
Laundry 1
Exterior
Garage Door Opener, Side Entrance, Other, Attached
Waterfront no
Roof Type Asphalt,Other,Metal,Shingle
Porch Patio, Porch
Road Frontage Paved, Pub. Sidewalk
Garage yes
Building
Foundation Basement
Sewer Public Sewer (Sewer-Sanitary)
Water Public (Municipal)
Architectural Style Colonial
Level or Stories 2 Story
Structure Type Stone
Construction Status Site Condo
Schools
School District Ann Arbor
Others
Tax ID L1218220043
Ownership Private Owned
Acceptable Financing Cash, Conventional
Listing Terms Cash, Conventional
Financing Cash,Conventional
Read Less Info
Want to know what your home might be worth? Contact us for a FREE valuation!

Our team is ready to help you sell your home for the highest possible price ASAP

©2024 Realcomp II Ltd. Shareholders
Bought with Cornerstone Real Estate
GET MORE INFORMATION

Managing Partner | License ID: 6506046014
280 North Old Woodward Avenue, Suite 100, Birmingham, MI, 48009, United States

