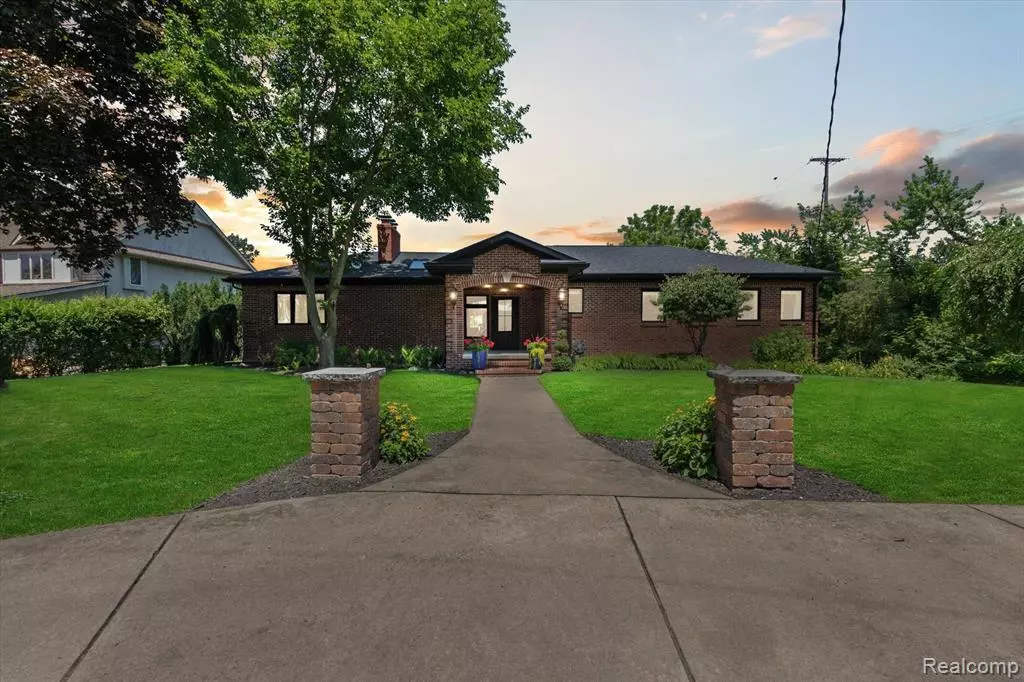$880,000
$899,900
2.2%For more information regarding the value of a property, please contact us for a free consultation.
5 Beds
4 Baths
2,929 SqFt
SOLD DATE : 04/22/2024
Key Details
Sold Price $880,000
Property Type Single Family Home
Sub Type Ranch,Traditional
Listing Status Sold
Purchase Type For Sale
Square Footage 2,929 sqft
Price per Sqft $300
Subdivision Elbamar Colony
MLS Listing ID 20240017967
Sold Date 04/22/24
Style Ranch,Traditional
Bedrooms 5
Full Baths 4
HOA Y/N no
Originating Board Realcomp II Ltd
Year Built 1957
Annual Tax Amount $15,787
Lot Size 0.650 Acres
Acres 0.65
Lot Dimensions 149 x 215x115X218
Property Description
Welcome to your water oasis! Beautiful all brick ranch with walk out lower level built for entertaining. Walk in and explore the open layout of this 5 bedroom, 4 bathroom home. The home offers a large kitchen/living/dining area with an additional sitting room and bar area, allowing you to watch breathtaking sunsets in the evenings. The lower level offers additional entertaining/living space with surround sound system and walk out to the serene backyard. The backyard has 115ft of waterfront with direct access to the Trenton Channel, just 3 doors down. There is no shortage of docking space with two 45ft X 15 ft beam boat wells with an additional 3 spaces along the steel seawall. You'll also find a well-maintained koi pond, fire pit area, & an oversized deck for barbequing. If this home hasn't got your attention yet, there have been several major updates to include a new roof, full paint & carpet and HVAC in 2022. All hardwoods were refinished March 2024. BATVAI. Owner is licensed/practicing agent in MI.
Location
State MI
County Wayne
Area Grosse Ile Twp
Direction From West River merge onto Groh. Right on Southpointe. Right on Boucher Road. Corner house on right. From East River turn right onto Groh. Left on Southpointe. Right on boucher Road. Corner house on right.
Rooms
Basement Daylight, Finished, Walkout Access
Kitchen ENERGY STAR® qualified dryer, ENERGY STAR® qualified washer, Vented Exhaust Fan, Convection Oven, Disposal, ENERGY STAR® qualified dishwasher, ENERGY STAR® qualified refrigerator, Exhaust Fan, Free-Standing Gas Range, Microwave, Self Cleaning Oven, Bar Fridge
Interior
Interior Features 220 Volts, Circuit Breakers, Air Purifier, High Spd Internet Avail, Humidifier, Sound System, Furnished - No
Hot Water Natural Gas
Heating ENERGY STAR® Qualified Furnace Equipment, Forced Air, Zoned
Cooling Attic Fan, Ceiling Fan(s), Central Air, ENERGY STAR® Qualified A/C Equipment
Fireplaces Type Gas, Natural
Fireplace yes
Appliance ENERGY STAR® qualified dryer, ENERGY STAR® qualified washer, Vented Exhaust Fan, Convection Oven, Disposal, ENERGY STAR® qualified dishwasher, ENERGY STAR® qualified refrigerator, Exhaust Fan, Free-Standing Gas Range, Microwave, Self Cleaning Oven, Bar Fridge
Heat Source Natural Gas
Laundry 1
Exterior
Exterior Feature Chimney Cap(s), ENERGY STAR® Qualified Skylights
Garage Electricity, Door Opener, Attached
Garage Description 4 Car
Waterfront yes
Waterfront Description Canal Access,Canal Front,Direct Water Frontage
Water Access Desc All Sports Lake,Dock Facilities,Sea Wall,
Roof Type Asphalt,ENERGY STAR® Shingles
Porch Deck, Porch
Road Frontage Gravel, Paved
Garage yes
Building
Lot Description Corner Lot, Dead End Street, Golf Community, Sprinkler(s)
Foundation Michigan Basement
Sewer Public Sewer (Sewer-Sanitary)
Water Public (Municipal)
Architectural Style Ranch, Traditional
Warranty No
Level or Stories 2 Story
Structure Type Brick
Others
Tax ID 73059010117000
Ownership Broker/Agent Owned,Short Sale - No
Acceptable Financing Cash, Conventional
Rebuilt Year 1998
Listing Terms Cash, Conventional
Financing Cash,Conventional
Read Less Info
Want to know what your home might be worth? Contact us for a FREE valuation!

Our team is ready to help you sell your home for the highest possible price ASAP

©2024 Realcomp II Ltd. Shareholders
Bought with Unidentified Office
GET MORE INFORMATION

Managing Partner | License ID: 6506046014
280 North Old Woodward Avenue, Suite 100, Birmingham, MI, 48009, United States

