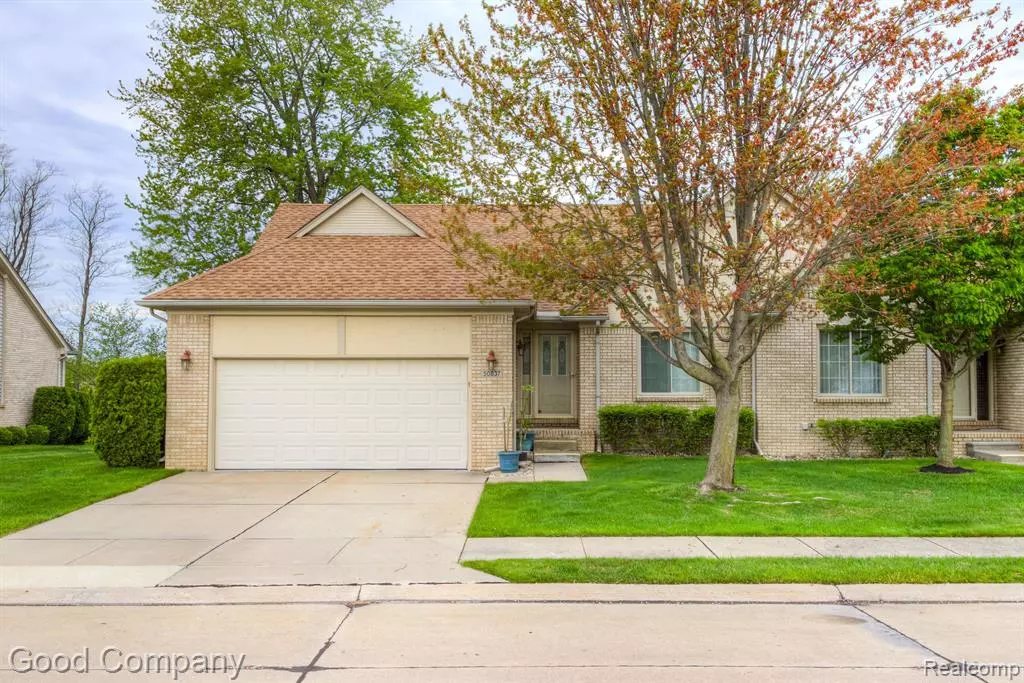$255,000
$264,900
3.7%For more information regarding the value of a property, please contact us for a free consultation.
2 Beds
3 Baths
1,367 SqFt
SOLD DATE : 09/13/2024
Key Details
Sold Price $255,000
Property Type Condo
Sub Type End Unit,Ranch
Listing Status Sold
Purchase Type For Sale
Square Footage 1,367 sqft
Price per Sqft $186
Subdivision Raintree Condo
MLS Listing ID 20240045596
Sold Date 09/13/24
Style End Unit,Ranch
Bedrooms 2
Full Baths 3
HOA Fees $195/mo
HOA Y/N yes
Originating Board Realcomp II Ltd
Year Built 2002
Annual Tax Amount $2,550
Property Description
Spacious end unit condo offering a breathtaking open floor plan, secluded primary suite, and fully finished basement. As you enter, you're welcomed into a large central living room adorned with tall vaulted ceilings, creating an airy and inviting ambiance. The open dining area and kitchen feature a new stove, ample cabinet and counter space, and a sliding glass door leading to the back patio, perfect for outdoor relaxation. Conveniently located off the kitchen is the first-floor laundry room. Two spacious bedrooms and two full bathrooms on the entry level. Massive finished lower level, which includes a versatile great room, a workroom, a bonus room, ample storage space, and a third full bathroom. This condo is equipped with new HVAC for added comfort and convenience. Situated in a great location close to Anchor Bay, local shopping, and with easy freeway access, this home offers both luxury and practicality. Welcome Home!
Location
State MI
County Macomb
Area Chesterfield Twp
Direction South of 23 Mile Rd. & West of Sass Rd.
Rooms
Basement Finished
Kitchen Dishwasher, Disposal, Dryer, Free-Standing Electric Oven, Free-Standing Refrigerator, Microwave, Washer
Interior
Hot Water Natural Gas
Heating Forced Air
Cooling Central Air
Fireplace no
Appliance Dishwasher, Disposal, Dryer, Free-Standing Electric Oven, Free-Standing Refrigerator, Microwave, Washer
Heat Source Natural Gas
Exterior
Exterior Feature Lighting
Garage Attached
Garage Description 2 Car
Waterfront no
Porch Patio, Porch
Road Frontage Paved
Garage yes
Building
Foundation Basement
Sewer Public Sewer (Sewer-Sanitary)
Water Public (Municipal)
Architectural Style End Unit, Ranch
Warranty No
Level or Stories 1 Story
Structure Type Brick,Vinyl
Schools
School District Anchor Bay
Others
Pets Allowed Call
Tax ID 0921210071
Ownership Short Sale - No,Private Owned
Acceptable Financing Cash, Conventional
Listing Terms Cash, Conventional
Financing Cash,Conventional
Read Less Info
Want to know what your home might be worth? Contact us for a FREE valuation!

Our team is ready to help you sell your home for the highest possible price ASAP

©2024 Realcomp II Ltd. Shareholders
Bought with Anthony Djon Luxury Real Estate
GET MORE INFORMATION

Managing Partner | License ID: 6506046014
280 North Old Woodward Avenue, Suite 100, Birmingham, MI, 48009, United States

