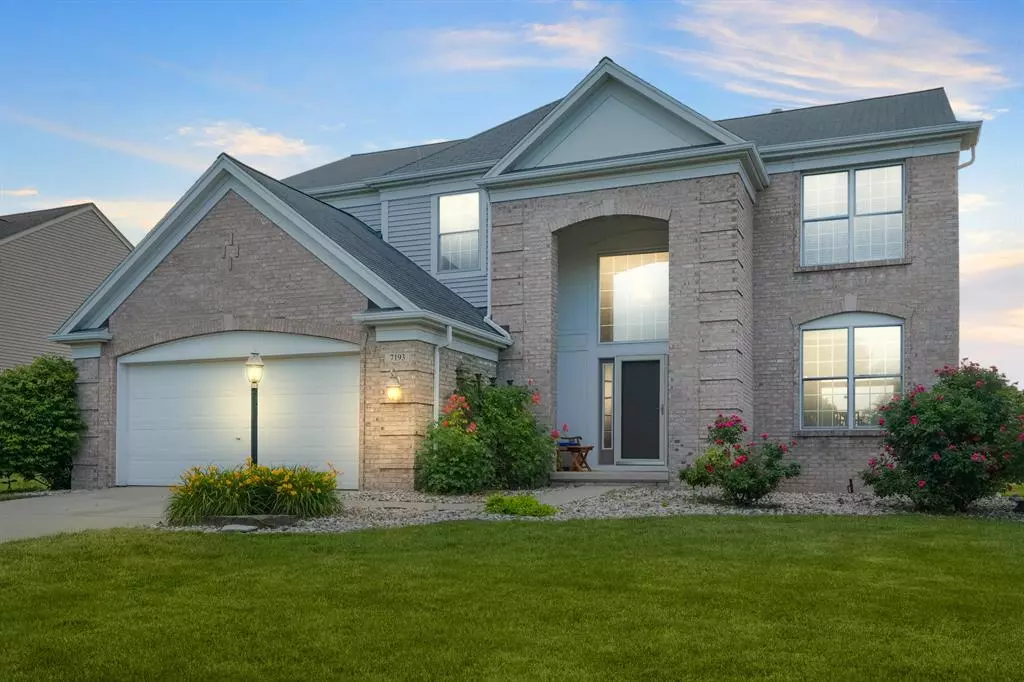$470,000
$495,000
5.1%For more information regarding the value of a property, please contact us for a free consultation.
4 Beds
2.5 Baths
2,744 SqFt
SOLD DATE : 08/13/2024
Key Details
Sold Price $470,000
Property Type Single Family Home
Sub Type Traditional
Listing Status Sold
Purchase Type For Sale
Square Footage 2,744 sqft
Price per Sqft $171
Subdivision Crystal Springs
MLS Listing ID 65024031968
Sold Date 08/13/24
Style Traditional
Bedrooms 4
Full Baths 2
Half Baths 1
HOA Fees $29/ann
HOA Y/N yes
Originating Board Greater Regional Alliance of REALTORS®
Year Built 2003
Annual Tax Amount $4,102
Lot Size 0.260 Acres
Acres 0.26
Lot Dimensions 80 X 139.39
Property Description
It's summertime and there is no better place to spend it than at home on your deck looking over the 4th fairway of Stonewater Country Club. Or catch a beautiful sunset off the sitting room with its 10' window & recessed ceiling. This traditional 4 bedroom, 2 1/2 bath home was a former parade home with maple cabinetry, a center island with unique granite, stainless appliances including a 5-burner gas range, and plenty of storage. Beautiful woodwork is featured throughout the home, including wood pillars, wainscoting and hardwood flooring throughout the main level, and stunning fireplace with lofty ceilings. UV film has been added on windows facing the course to reduce glare and heat. Sliders off the breakfast room lead to a large deck with a full-size electric retractable awning with aremote to shield you from the afternoon heat. The primary bedroom features all tile flooring, shower, and garden tub. Other features are underground sprinkling to help with your lawn and gorgeous flowers, rose garden, honeysuckle, and stunning Clematis. It also has a security system. Crystal Springs is a premier neighborhood with a playground across the street, two "Free Little Libraries" a kid's parade, and fireworks for Independence Day, and other fun events throughout the year. Join Stonewater Country Club for golf, and access to the pool, or just enjoy lunch or dinner at FireRock Grille.
Location
State MI
County Kent
Area Gaines Twp
Direction Crystal View runs between 68th and 76th St's East of Kalamazoo Ave.
Rooms
Kitchen Dishwasher, Disposal, Dryer, Microwave, Range/Stove, Refrigerator, Washer
Interior
Interior Features Cable Available, Laundry Facility, Security Alarm, Other
Hot Water Natural Gas
Heating Forced Air
Cooling Central Air
Fireplace yes
Appliance Dishwasher, Disposal, Dryer, Microwave, Range/Stove, Refrigerator, Washer
Heat Source Natural Gas
Laundry 1
Exterior
Garage Attached
Waterfront no
Porch Deck
Garage yes
Building
Lot Description On Golf Course (Golf Frontage), Sprinkler(s)
Foundation Basement
Sewer Public Sewer (Sewer-Sanitary)
Water Public (Municipal)
Architectural Style Traditional
Level or Stories 2 Story
Structure Type Brick,Vinyl
Schools
School District Kentwood
Others
Tax ID 412209328005
Ownership Private Owned
Acceptable Financing Cash, Conventional
Listing Terms Cash, Conventional
Financing Cash,Conventional
Read Less Info
Want to know what your home might be worth? Contact us for a FREE valuation!

Our team is ready to help you sell your home for the highest possible price ASAP

©2024 Realcomp II Ltd. Shareholders
Bought with LPT Realty
GET MORE INFORMATION

Managing Partner | License ID: 6506046014
280 North Old Woodward Avenue, Suite 100, Birmingham, MI, 48009, United States

