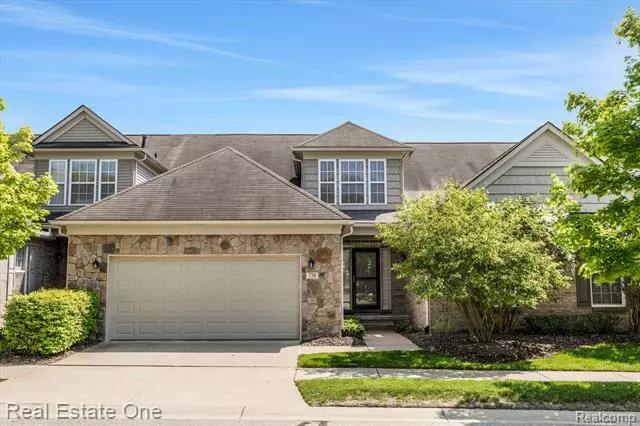$472,000
$469,000
0.6%For more information regarding the value of a property, please contact us for a free consultation.
3 Beds
3.5 Baths
2,149 SqFt
SOLD DATE : 07/19/2024
Key Details
Sold Price $472,000
Property Type Condo
Sub Type Cape Cod
Listing Status Sold
Purchase Type For Sale
Square Footage 2,149 sqft
Price per Sqft $219
Subdivision Milford Knolls Condo
MLS Listing ID 20240031431
Sold Date 07/19/24
Style Cape Cod
Bedrooms 3
Full Baths 3
Half Baths 1
HOA Fees $300/mo
HOA Y/N yes
Originating Board Realcomp II Ltd
Year Built 2004
Annual Tax Amount $7,655
Property Description
Stunning and updated 3 bdrm, 3.5 bath condo in much sought after Milford Knolls! Enjoy your first floor master en suite with updated white octagon tile floors, European style walk in shower with all fresh white tile. Large walk in closet with California closet built ins.
Two story foyer welcomes you with hardwd floors that continue into spacious dining area and expansive great room with soaring vaulted ceilings. Extra touches are well designed moldings and wains coating. Beautiful fireplace brings a very desirable focal point.
The updated kitchen has bright cheery feel that compliments with white cabinets, quartz counter tops and island, along with new stainless steel appliances.
Upstairs are two nice size bedrooms with another full bath with tub/shower and double sinks.
Entertain leisurely with full finished walk out lower level. Many built ins, wet bar, and bar fridge. Extra room/den and another full bath. Please note the square footage. This unit is one of the larger units in Milford Knolls!!
New roof will be completed soon! No assessment!!
Walk to town, YMCA and Milford Trail to Kensington MetroPark right across the street. This is truly a special community!
Location
State MI
County Oakland
Area Milford Vlg
Direction From downtown Milford head south on commerce rd to development
Rooms
Basement Finished, Walkout Access
Kitchen Built-In Gas Oven, Dishwasher, Disposal, Dryer, ENERGY STAR® qualified dishwasher, Exhaust Fan, Gas Cooktop, Ice Maker, Microwave, Bar Fridge
Interior
Heating Forced Air
Cooling Ceiling Fan(s), Central Air
Fireplace no
Appliance Built-In Gas Oven, Dishwasher, Disposal, Dryer, ENERGY STAR® qualified dishwasher, Exhaust Fan, Gas Cooktop, Ice Maker, Microwave, Bar Fridge
Heat Source Natural Gas
Exterior
Exterior Feature Grounds Maintenance, Lighting
Garage Attached
Garage Description 2 Car
Waterfront no
Porch Deck, Patio, Porch
Road Frontage Paved, Private
Garage yes
Building
Lot Description Sprinkler(s)
Foundation Basement
Sewer Public Sewer (Sewer-Sanitary)
Water Public (Municipal)
Architectural Style Cape Cod
Warranty No
Level or Stories 1 1/2 Story
Structure Type Brick
Schools
School District Huron Valley
Others
Pets Allowed Yes
Tax ID 1610102013
Ownership Short Sale - No,Private Owned
Acceptable Financing Cash, Conventional
Rebuilt Year 2022
Listing Terms Cash, Conventional
Financing Cash,Conventional
Read Less Info
Want to know what your home might be worth? Contact us for a FREE valuation!

Our team is ready to help you sell your home for the highest possible price ASAP

©2024 Realcomp II Ltd. Shareholders
Bought with Century 21 Curran & Oberski
GET MORE INFORMATION

Managing Partner | License ID: 6506046014
280 North Old Woodward Avenue, Suite 100, Birmingham, MI, 48009, United States

