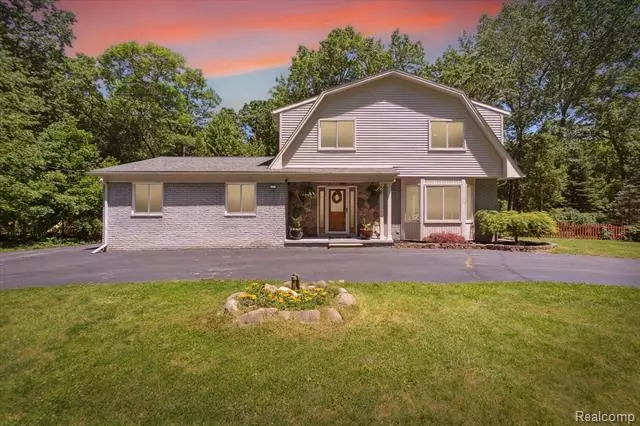$335,000
$324,900
3.1%For more information regarding the value of a property, please contact us for a free consultation.
3 Beds
1.5 Baths
1,754 SqFt
SOLD DATE : 07/18/2024
Key Details
Sold Price $335,000
Property Type Single Family Home
Sub Type Colonial
Listing Status Sold
Purchase Type For Sale
Square Footage 1,754 sqft
Price per Sqft $190
MLS Listing ID 20240041734
Sold Date 07/18/24
Style Colonial
Bedrooms 3
Full Baths 1
Half Baths 1
HOA Fees $20/ann
HOA Y/N yes
Originating Board Realcomp II Ltd
Year Built 1978
Annual Tax Amount $2,463
Lot Size 0.490 Acres
Acres 0.49
Lot Dimensions 50 x 153
Property Description
Discover this inviting two-story residence nestled on nearly half an acre, offering a blend of comfort and practicality. Featuring three generously proportioned bedrooms plus a flexible additional room perfect for an office, along with one full and one half bath, this home provides ample space for modern living. The unfinished basement offers potential for further customization to suit your needs. The heart of the home lies in its large open eat-in kitchen, ideal for gatherings and culinary creations. Enjoy the convenience of a two-car attached garage and a fenced backyard, providing privacy and security. Step outside onto the expansive freshly stained deck, complete with a relaxing hot tub, perfect for unwinding or entertaining. Take advantage of lake access to Upper Pettibone, catering to small motor activities, and appreciate the esteemed Huron Valley Schools. Updates include a new well in 2009, roof in 2014, deck replacement in 2020, LVP flooring in the living room in 2021, and a new water heater in 2023. With its desirable features and recent upgrades, this home offers a wonderful opportunity for comfortable living.
Location
State MI
County Oakland
Area Highland Twp
Direction M59 to Harvey Lk Rd, W on Oakgrove
Rooms
Basement Unfinished
Kitchen Built-In Electric Oven, Dishwasher, Dryer, Microwave, Washer
Interior
Interior Features Cable Available, High Spd Internet Avail, Furnished - No
Hot Water Natural Gas
Heating Forced Air
Cooling Ceiling Fan(s), Central Air
Fireplace no
Appliance Built-In Electric Oven, Dishwasher, Dryer, Microwave, Washer
Heat Source Natural Gas
Laundry 1
Exterior
Exterior Feature Spa/Hot-tub, Lighting, Fenced
Garage Door Opener, Side Entrance, Attached
Garage Description 2 Car
Fence Back Yard, Fenced
Waterfront no
Waterfront Description Beach Access,Lake Privileges
Roof Type Asphalt
Porch Porch - Covered, Deck, Porch
Road Frontage Private, Dirt
Garage yes
Building
Lot Description Corner Lot
Foundation Basement
Sewer Septic Tank (Existing)
Water Well (Existing)
Architectural Style Colonial
Warranty No
Level or Stories 2 Story
Structure Type Brick Veneer (Brick Siding),Vinyl
Schools
School District Huron Valley
Others
Tax ID 1110476019
Ownership Short Sale - No,Private Owned
Assessment Amount $165
Acceptable Financing Cash, Conventional, FHA, USDA Loan (Rural Dev), VA
Listing Terms Cash, Conventional, FHA, USDA Loan (Rural Dev), VA
Financing Cash,Conventional,FHA,USDA Loan (Rural Dev),VA
Read Less Info
Want to know what your home might be worth? Contact us for a FREE valuation!

Our team is ready to help you sell your home for the highest possible price ASAP

©2024 Realcomp II Ltd. Shareholders
Bought with EXP Realty LLC
GET MORE INFORMATION

Managing Partner | License ID: 6506046014
280 North Old Woodward Avenue, Suite 100, Birmingham, MI, 48009, United States

