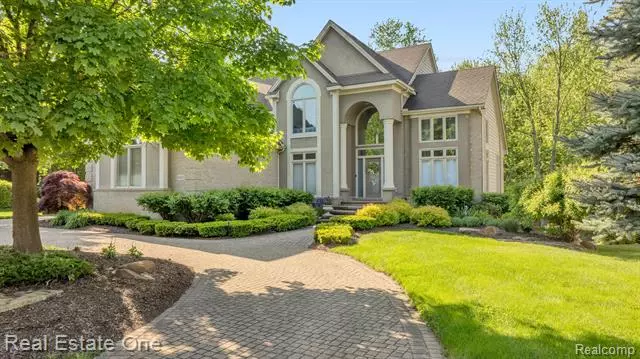$675,000
$699,900
3.6%For more information regarding the value of a property, please contact us for a free consultation.
4 Beds
3.5 Baths
3,040 SqFt
SOLD DATE : 06/24/2024
Key Details
Sold Price $675,000
Property Type Single Family Home
Sub Type Colonial,Contemporary
Listing Status Sold
Purchase Type For Sale
Square Footage 3,040 sqft
Price per Sqft $222
Subdivision Crystal Shores Estates Occpn 776
MLS Listing ID 20240032204
Sold Date 06/24/24
Style Colonial,Contemporary
Bedrooms 4
Full Baths 3
Half Baths 1
HOA Fees $66/ann
HOA Y/N yes
Originating Board Realcomp II Ltd
Year Built 1998
Annual Tax Amount $6,486
Lot Size 0.290 Acres
Acres 0.29
Lot Dimensions 100 x 125 x 89 x 125
Property Description
Welcome to your custom built Crystal Shores home! Greeted by lush landscaping and a circular paver stone drive, enter this meticulously maintained home offering high ceilings, an open floor plan and of course the luxury of access to Commerce Lake. As you enter, you’ll walk into your two-story foyer with a newly carpeted library room, leading into your sitting and dining room with vaulted ceilings making this space open and airy. Entering the kitchen, you have all you need with beautiful quartz countertops, stainless-steel appliances and a well-lit breakfast nook for your morning coffee. RO system for drinking water in place. On your second floor, the master suite offers cathedral ceilings, an exquisite walk-in closet and dual vanities accompanied by a luxury jet tub. This leads to your three other bedrooms, one including an amazing bonus room to make into anything you desire. Going into the finished walk-out basement, you are given even more entertaining space with an extra bedroom and full bath, a full 2nd kitchen and of course the amazing home theater for game days or movie nights. Home is pre-wired for a generator with an auxiliary panel. The natural light throughout this home surrounding by woods gives you that indoor-outdoor feeling, and just a few doors down is a walking path to the neighborhood docks on Commerce Lake. Also included is a beautiful 3 car garage with new floor in 2023, a serene backyard deck and your neighborhood boat launch (near entrance to community). Schedule your showing for this amazing home today! BATVAI and measurements. See list of updates included in disclosures.
Location
State MI
County Oakland
Area Commerce Twp
Direction EAST OF BENSTEIN IN CRYSTAL SHORES SUB/WANDREI CT TO HOUSE ON LEFT
Rooms
Basement Finished, Walkout Access
Kitchen Built-In Electric Oven, Built-In Gas Range, Disposal, ENERGY STAR® qualified dishwasher, Free-Standing Refrigerator, Microwave, Range Hood, Stainless Steel Appliance(s), Wine Refrigerator
Interior
Interior Features Humidifier, Water Softener (owned)
Hot Water Natural Gas
Heating Forced Air
Cooling Central Air
Fireplaces Type Gas
Fireplace yes
Appliance Built-In Electric Oven, Built-In Gas Range, Disposal, ENERGY STAR® qualified dishwasher, Free-Standing Refrigerator, Microwave, Range Hood, Stainless Steel Appliance(s), Wine Refrigerator
Heat Source Natural Gas
Exterior
Exterior Feature Lighting
Garage Side Entrance, Door Opener, Attached
Garage Description 3 Car
Waterfront no
Water Access Desc All Sports Lake,Dock Facilities
Roof Type Asphalt
Porch Deck, Porch
Road Frontage Paved
Garage yes
Building
Lot Description Wetland/Swamp
Foundation Basement
Sewer Public Sewer (Sewer-Sanitary)
Water Well (Existing)
Architectural Style Colonial, Contemporary
Warranty No
Level or Stories 2 Story
Structure Type Brick,Stucco
Schools
School District Walled Lake
Others
Tax ID 1716226068
Ownership Short Sale - No,Private Owned
Acceptable Financing Cash, Conventional
Listing Terms Cash, Conventional
Financing Cash,Conventional
Read Less Info
Want to know what your home might be worth? Contact us for a FREE valuation!

Our team is ready to help you sell your home for the highest possible price ASAP

©2024 Realcomp II Ltd. Shareholders
Bought with Remerica Hometown One
GET MORE INFORMATION

Managing Partner | License ID: 6506046014
280 North Old Woodward Avenue, Suite 100, Birmingham, MI, 48009, United States

