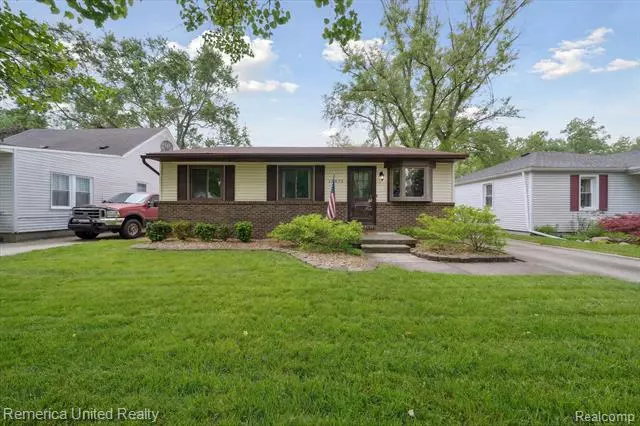$290,000
$285,000
1.8%For more information regarding the value of a property, please contact us for a free consultation.
3 Beds
2.5 Baths
1,102 SqFt
SOLD DATE : 06/28/2024
Key Details
Sold Price $290,000
Property Type Single Family Home
Sub Type Ranch
Listing Status Sold
Purchase Type For Sale
Square Footage 1,102 sqft
Price per Sqft $263
Subdivision Strathcona Gardens
MLS Listing ID 20240028791
Sold Date 06/28/24
Style Ranch
Bedrooms 3
Full Baths 2
Half Baths 1
HOA Y/N no
Originating Board Realcomp II Ltd
Year Built 1990
Annual Tax Amount $3,423
Lot Size 10,890 Sqft
Acres 0.25
Lot Dimensions 50 x 218.4
Property Description
Welcome to this charming ranch-style home nestled in the heart of Livonia! This meticulously remodeled residence boasts three spacious bedrooms and two full baths and a primary half bath, offering both comfort and functionality. Renovated in 2017, this home exudes modern elegance with its granite countertops adorning both the kitchen and upstairs bathrooms, complemented by sleek, newer appliances that elevate the culinary experience. Beautiful ceramic backsplash as well.
As you step inside, you're greeted by a welcoming great room with a bay window for an abundance of natural light. Perfect for both everyday living and entertaining guests. The expansive fenced backyard provides privacy and a safe haven for outdoor activities, whether it's relaxing under the sun on the brick paver patio or hosting gatherings with loved ones. Shed is included for extra storage!!
The basement boasts brand new carpeting, another full bath as well as an additional room that could be utilized as an office or non conforming 4th bedroom. New carpet and ready for you to move right in and decorate to your liking.
Convenience is key, with easy access to amenities and major thoroughfares, ensuring that everything you need is just a stone's throw away. Whether you're commuting to work or exploring the vibrant offerings of Livonia, this location offers unparalleled accessibility. This charming home offers a perfect blend of comfort, convenience, and community, waiting to welcome you to the heart of Livonia living.
Location
State MI
County Wayne
Area Livonia
Direction N of 5 MILE RD E of MIDDLEBELT
Rooms
Basement Finished, Interior Entry (Interior Access)
Kitchen Disposal, ENERGY STAR® qualified dishwasher, ENERGY STAR® qualified refrigerator, Free-Standing Gas Oven, Stainless Steel Appliance(s)
Interior
Interior Features High Spd Internet Avail, Programmable Thermostat
Heating Forced Air
Cooling Central Air
Fireplace no
Appliance Disposal, ENERGY STAR® qualified dishwasher, ENERGY STAR® qualified refrigerator, Free-Standing Gas Oven, Stainless Steel Appliance(s)
Heat Source Natural Gas
Exterior
Exterior Feature Lighting, Fenced
Garage Electricity, Door Opener, Detached
Garage Description 2.5 Car
Fence Back Yard, Fenced
Waterfront no
Porch Patio, Porch
Road Frontage Paved
Garage yes
Building
Foundation Basement
Sewer Public Sewer (Sewer-Sanitary)
Water Public (Municipal)
Architectural Style Ranch
Warranty No
Level or Stories 1 Story
Structure Type Brick
Schools
School District Livonia
Others
Tax ID 46052020030000
Ownership Short Sale - No,Private Owned
Acceptable Financing Cash, Conventional, FHA
Rebuilt Year 2017
Listing Terms Cash, Conventional, FHA
Financing Cash,Conventional,FHA
Read Less Info
Want to know what your home might be worth? Contact us for a FREE valuation!

Our team is ready to help you sell your home for the highest possible price ASAP

©2024 Realcomp II Ltd. Shareholders
Bought with RE/MAX Dream Properties
GET MORE INFORMATION

Managing Partner | License ID: 6506046014
280 North Old Woodward Avenue, Suite 100, Birmingham, MI, 48009, United States

