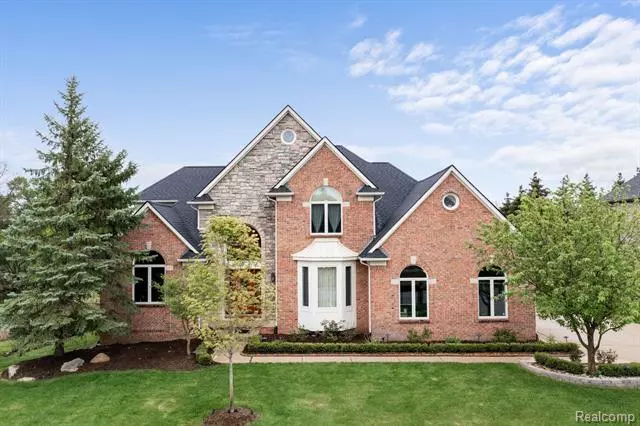$982,900
$960,000
2.4%For more information regarding the value of a property, please contact us for a free consultation.
5 Beds
5.5 Baths
3,515 SqFt
SOLD DATE : 06/17/2024
Key Details
Sold Price $982,900
Property Type Single Family Home
Sub Type Cape Cod
Listing Status Sold
Purchase Type For Sale
Square Footage 3,515 sqft
Price per Sqft $279
Subdivision Stone Haven Woods East
MLS Listing ID 20240028444
Sold Date 06/17/24
Style Cape Cod
Bedrooms 5
Full Baths 5
Half Baths 1
HOA Fees $33/ann
HOA Y/N yes
Originating Board Realcomp II Ltd
Year Built 2002
Annual Tax Amount $11,062
Lot Size 10,890 Sqft
Acres 0.25
Lot Dimensions 95 X 118
Property Description
Wonderful 1 1/2 Story Cape Cod in Stonehaven Woods East - With Newer Roof! (2023) Stunning 2 Story Foyer will Make any Homeowner Proud! Premium Elevation Provides Beautiful Curb Appeal. From the Custom Made Insulated Front Door to the Custom Carved Cedar Deck, this Home is Amazing! Grand 2 Story Great Room w/2 Sided Gas Fireplace which also Servs as a Cozy Breakfast Nook Overlooking Deck, Dual Staircase; Gourmet Kitchen w/Granite Counters, Stainless Steel Appliances Include Built-In Refrigerator, Cooktop, Exhaust Vent, Warming Drawer, Cabinets w/Pull-Outs; Butler's Pantry Off Large Formal Dining Rm; Large Library/Study w/Wet Bar; Powder Room w/Quartz Counter and Undercounter Lighting; 5 Bedrooms Include Additional Second Floor Primary Suite, Each Bedroom has Attached Bath. 1st Floor Primary BR w/Tray Ceiling, California Walk-In Closet w/Accent LED Lights, Primary En-Suite Bath w/Separate Shower, Jacuzzi Jetted Tub, & Heated Towel Rack, Second Primary Bedroom on Upper Level w/Attached Bath including Quartz Countertop, Walk in Shower Linen Closet. 1st Floor Laundry Rm w/Gas or Electric Hookup for Dryer; Storage Cabinets & Large Utility Sink; 12' Ceiling in Finished Lower Level provides Additional 2200 SF of Finished Living Area including Main Open Area for Family Living Space, Egress Window, Beverage Center w/Sink, Additional Bedroom, Exercise/Play Room, Full Bath w/Quartz Counter, Cedar Lined Closet, Sewing and/or Craft Station, Recessed Lights, Under Counter & Glass Display Cabinets, Storage Area w/Heavy Duty Shelving, Water Pressure Driven Backup Sump Pump; 3 Car Side Entry Att'd Garage w/Custom Triple Insulated Doors, Professionally Landscaped Yard w/Sprinkler System. Great Attention has been devoted to make This Property Eco-Friendly including Energy Efficient Appliances, Pure Wool Carpets & Natural Products Wherever Possible. PET FREE HOME. Excellent Location Near Boulan Park, Shopping, Restaurants, Hwys & Award Winning Troy Schools.
Location
State MI
County Oakland
Area Troy
Direction FROM CROOKS W ON SALMA DRIVE
Rooms
Basement Finished
Kitchen Built-In Electric Oven, Built-In Refrigerator, Convection Oven, Dishwasher, Disposal, Dryer, Exhaust Fan, Microwave, Self Cleaning Oven, Stainless Steel Appliance(s), Warming Drawer, Washer
Interior
Interior Features 220 Volts, Other, High Spd Internet Avail, Humidifier, Jetted Tub, Programmable Thermostat, Security Alarm (owned), Wet Bar
Hot Water Natural Gas
Heating Forced Air
Cooling Ceiling Fan(s), Central Air
Fireplaces Type Gas
Fireplace yes
Appliance Built-In Electric Oven, Built-In Refrigerator, Convection Oven, Dishwasher, Disposal, Dryer, Exhaust Fan, Microwave, Self Cleaning Oven, Stainless Steel Appliance(s), Warming Drawer, Washer
Heat Source Natural Gas
Laundry 1
Exterior
Garage Attached
Garage Description 3 Car
Waterfront no
Roof Type Asphalt
Porch Porch - Covered, Deck, Porch
Road Frontage Paved
Garage yes
Building
Foundation Basement
Sewer Public Sewer (Sewer-Sanitary)
Water Public (Municipal)
Architectural Style Cape Cod
Warranty No
Level or Stories 2 Story
Structure Type Brick,Cedar,Stone
Schools
School District Troy
Others
Pets Allowed Yes
Tax ID 2020226133
Ownership Short Sale - No,Private Owned
Acceptable Financing Cash, Conventional
Listing Terms Cash, Conventional
Financing Cash,Conventional
Read Less Info
Want to know what your home might be worth? Contact us for a FREE valuation!

Our team is ready to help you sell your home for the highest possible price ASAP

©2024 Realcomp II Ltd. Shareholders
Bought with Coldwell Banker Realty-Rochester
GET MORE INFORMATION

Managing Partner | License ID: 6506046014
280 North Old Woodward Avenue, Suite 100, Birmingham, MI, 48009, United States

