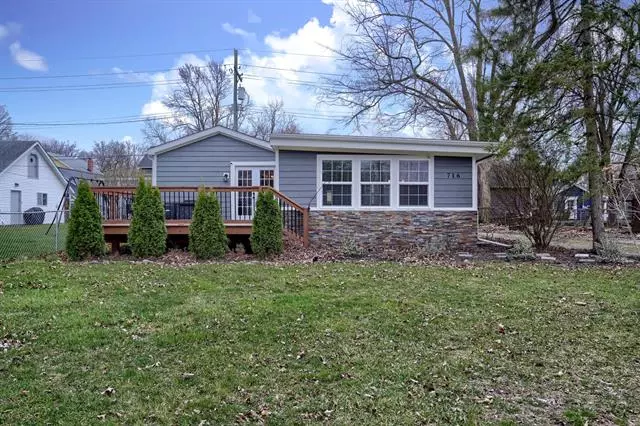$325,000
$315,000
3.2%For more information regarding the value of a property, please contact us for a free consultation.
3 Beds
2 Baths
1,407 SqFt
SOLD DATE : 04/24/2024
Key Details
Sold Price $325,000
Property Type Single Family Home
Sub Type Ranch
Listing Status Sold
Purchase Type For Sale
Square Footage 1,407 sqft
Price per Sqft $230
MLS Listing ID 81024014617
Sold Date 04/24/24
Style Ranch
Bedrooms 3
Full Baths 2
HOA Y/N no
Originating Board Greater Metropolitan Association of REALTORS®
Year Built 1946
Annual Tax Amount $3,442
Lot Size 7,840 Sqft
Acres 0.18
Lot Dimensions 66 x 132 x 36 x 25 x 28 x 107
Property Description
Great offering just a short stroll from Downtown Milford and all the amenities offered. Entire house has been tastefully updated with large primary bedroom w/vaulted ceiling and private ensuite, large second bedroom w/vaulted ceiling, 3rd bedroom currently used as home office, kitchen opens up to dining area and fantastic family room with electric fireplace. Most recent updates including roof, A/C & appliances. Windows, siding, furnace & hot water heater, done prior to Seller purchasing in 2021. Any offers received will be reviewed and presented on Tuesday, April 2nd at 5:00pm.CLB for Exclusions
Location
State MI
County Oakland
Area Milford Vlg
Direction Main to East on Canal to N on 1st to E on Canal to house
Rooms
Kitchen Dishwasher, Disposal, Dryer, Microwave, Oven, Refrigerator, Washer
Interior
Interior Features Cable Available, Laundry Facility
Hot Water Natural Gas
Heating Forced Air
Cooling Central Air
Fireplace yes
Appliance Dishwasher, Disposal, Dryer, Microwave, Oven, Refrigerator, Washer
Heat Source Natural Gas
Laundry 1
Exterior
Waterfront no
Roof Type Asphalt
Porch Deck, Porch
Road Frontage Paved
Garage no
Building
Foundation Crawl
Sewer Public Sewer (Sewer-Sanitary)
Water Public (Municipal)
Architectural Style Ranch
Level or Stories 1 Story
Structure Type Wood
Schools
School District Huron Valley
Others
Tax ID 1611181003
Acceptable Financing Cash, Conventional, FHA, VA
Listing Terms Cash, Conventional, FHA, VA
Financing Cash,Conventional,FHA,VA
Read Less Info
Want to know what your home might be worth? Contact us for a FREE valuation!

Our team is ready to help you sell your home for the highest possible price ASAP

©2024 Realcomp II Ltd. Shareholders
Bought with Coldwell Banker Realty
GET MORE INFORMATION

Managing Partner | License ID: 6506046014
280 North Old Woodward Avenue, Suite 100, Birmingham, MI, 48009, United States

