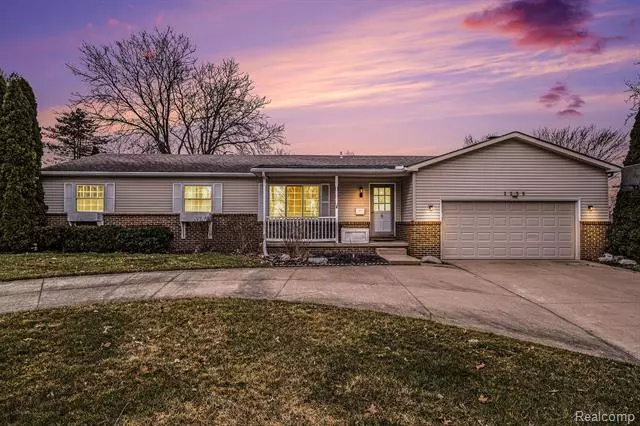$275,000
$265,000
3.8%For more information regarding the value of a property, please contact us for a free consultation.
3 Beds
2.5 Baths
1,688 SqFt
SOLD DATE : 04/05/2024
Key Details
Sold Price $275,000
Property Type Single Family Home
Sub Type Ranch
Listing Status Sold
Purchase Type For Sale
Square Footage 1,688 sqft
Price per Sqft $162
Subdivision Riverbend West No 2
MLS Listing ID 20240014495
Sold Date 04/05/24
Style Ranch
Bedrooms 3
Full Baths 2
Half Baths 1
HOA Y/N no
Originating Board Realcomp II Ltd
Year Built 1973
Annual Tax Amount $3,169
Lot Size 0.270 Acres
Acres 0.27
Lot Dimensions 87.00 x 136.00
Property Description
MULTIPLE OFFERS // SELLER HAS CALLED HIGHEST AND BEST DUE MONDAY, 3/11 @ 6:00 pm
This spacious and sharp ranch is in a quiet neighborhood. It features 3 bedrooms, 2 1/2 baths, and a walk-in closet in the master bedroom. Cooling is central air with a new furnace put in in 2013, and appliances were put in in 2012. A new water heater was installed in 2021, and the family room is occupied by a lovely gas fireplace; the best place to cozy up after a long day! The backyard boasts a beautiful heated in-ground pool with a slide and diving board, perfect for hosting parties or a quiet afternoon on your own. The pool has a new sand filter with a safety cover that was put in in 2020, and there's a covered hot tub for relaxing evenings!
The basement is half-finished with lots of storage space! There's a 2 1/2 car attached garage, and the roof is newer with gutter covers. The landscaping boasts a circle drive, a pool shed, and a storage shed!
Location
State MI
County Genesee
Area Grand Blanc
Direction Head East on Perry Rd, turn right on Townline Rd, turn left on Bush Creek Dr, 5th house on the left.
Rooms
Basement Partially Finished
Kitchen Dishwasher, Dryer, Free-Standing Electric Oven, Free-Standing Electric Range, Free-Standing Refrigerator, Microwave, Washer
Interior
Interior Features Programmable Thermostat
Hot Water Natural Gas
Heating Forced Air
Cooling Central Air
Fireplaces Type Gas
Fireplace yes
Appliance Dishwasher, Dryer, Free-Standing Electric Oven, Free-Standing Electric Range, Free-Standing Refrigerator, Microwave, Washer
Heat Source Natural Gas
Exterior
Exterior Feature Spa/Hot-tub, Gutter Guard System, Fenced, Pool - Inground
Garage Side Entrance, Electricity, Attached
Garage Description 2 Car
Fence Back Yard, Fenced
Waterfront no
Roof Type Asphalt
Porch Deck
Road Frontage Paved
Garage yes
Private Pool 1
Building
Foundation Crawl, Basement
Sewer Public Sewer (Sewer-Sanitary)
Water Public (Municipal)
Architectural Style Ranch
Warranty No
Level or Stories 1 Story
Structure Type Brick,Vinyl
Schools
School District Grand Blanc
Others
Pets Allowed Yes
Tax ID 5614576005
Ownership Short Sale - No,Private Owned
Acceptable Financing Cash, Conventional, FHA, VA
Listing Terms Cash, Conventional, FHA, VA
Financing Cash,Conventional,FHA,VA
Read Less Info
Want to know what your home might be worth? Contact us for a FREE valuation!

Our team is ready to help you sell your home for the highest possible price ASAP

©2024 Realcomp II Ltd. Shareholders
Bought with KW Showcase Realty
GET MORE INFORMATION

Managing Partner | License ID: 6506046014
280 North Old Woodward Avenue, Suite 100, Birmingham, MI, 48009, United States

