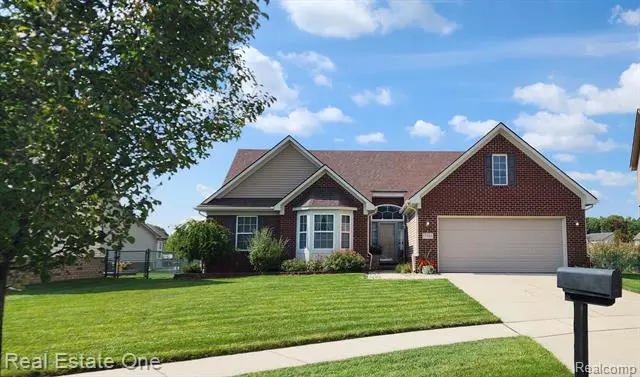$327,500
$320,000
2.3%For more information regarding the value of a property, please contact us for a free consultation.
3 Beds
2 Baths
1,549 SqFt
SOLD DATE : 11/16/2023
Key Details
Sold Price $327,500
Property Type Single Family Home
Sub Type Ranch
Listing Status Sold
Purchase Type For Sale
Square Footage 1,549 sqft
Price per Sqft $211
Subdivision Wayne County Condo Sub Plan No 917
MLS Listing ID 20230081404
Sold Date 11/16/23
Style Ranch
Bedrooms 3
Full Baths 2
Construction Status Platted Sub.,Site Condo
HOA Fees $21
HOA Y/N yes
Originating Board Realcomp II Ltd
Year Built 2014
Annual Tax Amount $4,935
Lot Size 7,840 Sqft
Acres 0.18
Lot Dimensions 62.00 x 127.40
Property Description
Looking for a ranch checks all the boxes. Well here it is nestled deep in the sub on a private little cul-de-sac. New flooring & paint throughout. Less than 10 years old gives you everything you want without the wait of new construction. Spacious great room has the perfect fireplace to cozy up to on a chilly night and decorate for every season.. Large open floor plan to make entertaining easy. Open kitchen has ample counter space to create your perfect dish. New under cabinet lighting too. All the st/st appliances are included. The back of the home faces west and therefore gets beautiful sunsets and is drenched in sunlight during the day. Main floor laundry room that has doors to close it off when between loads. Escape to the master suite to unwind after a long day. Currently 1 of the 2 extra bedrooms is currently being used as an office. The main floor guest bath at the end of the hall gives the privacy for guests too. Insulated basement ready to be finished into your perfect space or 2. This home is complete with a 2 car attached garage and a fully fenced yard. Seller needs to mid-December
Location
State MI
County Wayne
Area Brownstown (Nw)
Direction S off Pennsylvania onto Pennsylvania Heights to L on Michigan Heights Dr, R on Ridgeway Dr, to R on Rayborn Ct
Rooms
Basement Unfinished
Kitchen Dishwasher, Disposal, Dryer, Free-Standing Electric Range, Free-Standing Refrigerator, Microwave, Stainless Steel Appliance(s), Washer
Interior
Interior Features Smoke Alarm, 100 Amp Service, Cable Available, Circuit Breakers, Egress Window(s), High Spd Internet Avail, Programmable Thermostat, Furnished - No
Hot Water Natural Gas
Heating Forced Air
Cooling Ceiling Fan(s), Central Air
Fireplaces Type Gas
Fireplace yes
Appliance Dishwasher, Disposal, Dryer, Free-Standing Electric Range, Free-Standing Refrigerator, Microwave, Stainless Steel Appliance(s), Washer
Heat Source Natural Gas
Laundry 1
Exterior
Exterior Feature Fenced
Garage Direct Access, Electricity, Door Opener, Attached
Garage Description 2 Car
Fence Back Yard
Waterfront no
Waterfront Description Pond
Roof Type Asphalt
Road Frontage Paved, Pub. Sidewalk, Cul-De-Sac
Garage yes
Building
Foundation Basement
Sewer Public Sewer (Sewer-Sanitary)
Water Public (Municipal)
Architectural Style Ranch
Warranty No
Level or Stories 1 Story
Structure Type Brick
Construction Status Platted Sub.,Site Condo
Schools
School District Taylor
Others
Tax ID 70015040022000
Ownership Short Sale - No,Private Owned
Assessment Amount $291
Acceptable Financing Cash, Conventional, FHA, VA
Listing Terms Cash, Conventional, FHA, VA
Financing Cash,Conventional,FHA,VA
Read Less Info
Want to know what your home might be worth? Contact us for a FREE valuation!

Our team is ready to help you sell your home for the highest possible price ASAP

©2024 Realcomp II Ltd. Shareholders
Bought with Four Seasons Rlty Dan Berry Group
GET MORE INFORMATION

Managing Partner | License ID: 6506046014
280 North Old Woodward Avenue, Suite 100, Birmingham, MI, 48009, United States

