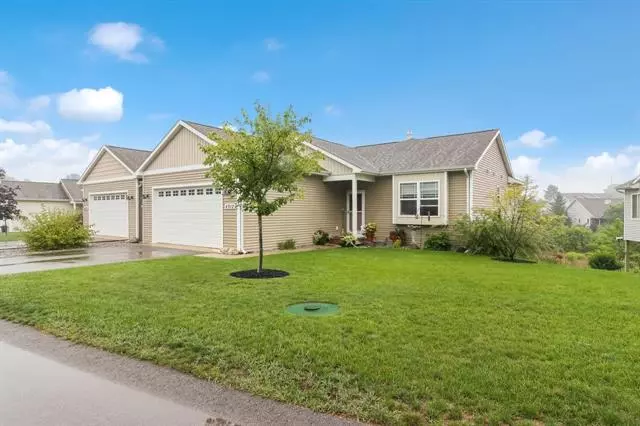$449,000
$469,750
4.4%For more information regarding the value of a property, please contact us for a free consultation.
3 Beds
2.5 Baths
1,240 SqFt
SOLD DATE : 10/16/2023
Key Details
Sold Price $449,000
Property Type Condo
Listing Status Sold
Purchase Type For Sale
Square Footage 1,240 sqft
Price per Sqft $362
Subdivision Black Bear Farms
MLS Listing ID 78080010540
Sold Date 10/16/23
Bedrooms 3
Full Baths 2
Half Baths 1
HOA Fees $300/mo
HOA Y/N yes
Originating Board Aspire North REALTORS®
Year Built 2018
Property Description
Enjoy the look and feel of living in the beautiful countryside with all the convenience of a lively Traverse City nearby in an immaculate three-bedroom, 2.5-bathroom condominium surrounded by nature. Across the road from this condo is an open space where wildlife can be enjoyed including fox, deer, rabbits, eagles, and assorted bird varieties. There is a lovely wild meadow to the rear. Inside youll enjoy this tastefully created home that includes an open living area with lots of natural light, gorgeous gas fireplace, vinyl plank flooring and open dining room, with eat-in, island kitchen and granite countertops. A cozy three-seasons room with knotty pine tongue and groove walls creates a sanctuary for morning coffee and evening reading. Main-floor also includes a master with en-suite (suite) with standup shower and quartz countertops, second bedroom and laundry room with sink. The spacious finished lower-level walkout family room with another gas fireplace, third bedroom and full bathroom with quartz countertops and tub/shower is available for any use you imagine. A private room is currently set up for storage with shelving but could be finished and used as an office or exercise room. The mechanical room also provides plentiful storage as does the 2-car insulated garage with storage cabinets, additional shelving, and ceiling bike hoists. Convenient location only 2.5 miles to Munson medical campus, shopping, dining and less than 3 miles to beaches, horse riding, farms, schools, parks and trails. Seller would prefer possession 7 days after closing.
Location
State MI
County Grand Traverse
Area Long Lake Twp
Rooms
Basement Daylight, Interior Entry (Interior Access), Partially Finished, Walkout Access
Kitchen Dishwasher, Disposal, Dryer, Microwave, Oven, Range/Stove, Refrigerator, Washer
Interior
Interior Features Other, Egress Window(s)
Hot Water Electric
Heating Forced Air
Cooling Central Air
Fireplaces Type Gas
Fireplace yes
Appliance Dishwasher, Disposal, Dryer, Microwave, Oven, Range/Stove, Refrigerator, Washer
Heat Source Natural Gas
Exterior
Garage Door Opener, Attached
Garage Description 2 Car
Waterfront no
Porch Deck, Patio, Porch
Garage yes
Building
Lot Description Wooded, Hilly-Ravine
Foundation Basement
Sewer Septic Tank (Existing)
Water Public (Municipal)
Level or Stories 1 Story
Structure Type Vinyl
Schools
School District Traverse City
Others
Pets Allowed Yes
Tax ID 28087027100
Ownership Private Owned
Acceptable Financing Cash, Conventional
Listing Terms Cash, Conventional
Financing Cash,Conventional
Read Less Info
Want to know what your home might be worth? Contact us for a FREE valuation!

Our team is ready to help you sell your home for the highest possible price ASAP

©2024 Realcomp II Ltd. Shareholders
Bought with REO-TCRandolph-233022
GET MORE INFORMATION

Managing Partner | License ID: 6506046014
280 North Old Woodward Avenue, Suite 100, Birmingham, MI, 48009, United States

