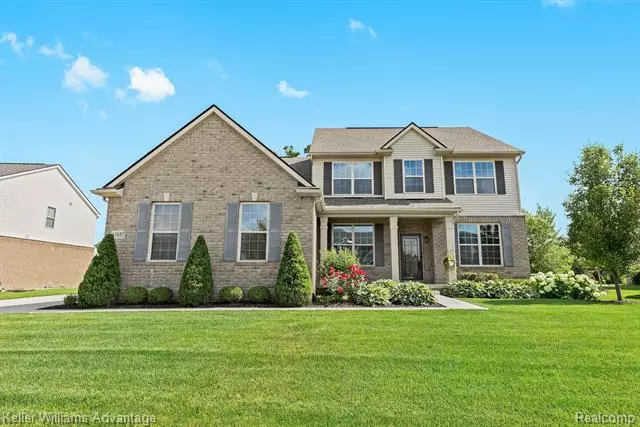$575,000
$575,000
For more information regarding the value of a property, please contact us for a free consultation.
4 Beds
2.5 Baths
2,896 SqFt
SOLD DATE : 08/21/2023
Key Details
Sold Price $575,000
Property Type Single Family Home
Sub Type Colonial
Listing Status Sold
Purchase Type For Sale
Square Footage 2,896 sqft
Price per Sqft $198
Subdivision Saddle Creek Condo
MLS Listing ID 20230059060
Sold Date 08/21/23
Style Colonial
Bedrooms 4
Full Baths 2
Half Baths 1
Construction Status Site Condo
HOA Fees $200/mo
HOA Y/N yes
Originating Board Realcomp II Ltd
Year Built 2016
Annual Tax Amount $6,298
Lot Size 0.280 Acres
Acres 0.28
Lot Dimensions 106x155x92x191
Property Description
Offer Received!
Welcome to 61657 Mustang Drive! This stunning home offers a perfect blend of functionality, style, and comfort. The open-concept design seamlessly connects the kitchen, living room, and sunroom, creating an ideal space for entertaining and everyday living. The kitchen is a chef's dream, boasting ample room for culinary creations. The abundance of cabinets and counter space ensures you'll have more than enough room for all your kitchen essentials. Enjoy casual meals in the eat-in kitchen area, or move to the formal dining area, perfect for gathering with family and friends. The sunroom is a delightful retreat, bathed in natural light from its many windows. It also grants access to the Trex deck, where you can unwind and appreciate the well-manicured backyard. Enjoy the convenience of the main floor laundry room. As you ascend to the second floor, you'll be greeted by a spacious landing area that presents numerous possibilities, such as a bonus room or additional living space. The large primary bedroom features an ensuite bathroom with a luxurious, large walk-in tile shower and a walk-in closet that offers ample storage. Three additional bedrooms and a full bath complete the second floor. The basement awaits your personal touch, offering incredible potential for customization to suit your preferences and needs. Plenty of room for storage there or in the 3-car attached garage. This home is located in the desirable Saddle Creek sub which features a community pool with easy access to 96, and the award-winning South Lyon school district.
Location
State MI
County Oakland
Area Lyon Twp
Direction North of 11 Mile, West of Pontiac Trail
Rooms
Basement Unfinished
Kitchen Dishwasher, Disposal, Dryer, Free-Standing Gas Range, Microwave, Washer
Interior
Interior Features Cable Available, High Spd Internet Avail, Water Softener (owned)
Hot Water Natural Gas
Heating Forced Air
Cooling Central Air
Fireplaces Type Gas
Fireplace yes
Appliance Dishwasher, Disposal, Dryer, Free-Standing Gas Range, Microwave, Washer
Heat Source Natural Gas
Laundry 1
Exterior
Exterior Feature Grounds Maintenance, Pool – Community
Garage Side Entrance, Electricity, Attached
Garage Description 3 Car
Waterfront no
Roof Type Asphalt
Porch Deck, Porch
Road Frontage Paved, Pub. Sidewalk
Garage yes
Private Pool 1
Building
Lot Description Sprinkler(s)
Foundation Basement
Sewer Public Sewer (Sewer-Sanitary)
Water Public (Municipal)
Architectural Style Colonial
Warranty Yes
Level or Stories 2 Story
Structure Type Brick,Vinyl
Construction Status Site Condo
Schools
School District South Lyon
Others
Pets Allowed Yes
Tax ID 1732377016
Ownership Short Sale - No,Private Owned
Acceptable Financing Cash, Conventional, VA
Listing Terms Cash, Conventional, VA
Financing Cash,Conventional,VA
Read Less Info
Want to know what your home might be worth? Contact us for a FREE valuation!

Our team is ready to help you sell your home for the highest possible price ASAP

©2024 Realcomp II Ltd. Shareholders
Bought with Internet Real Estate, Inc
GET MORE INFORMATION

Managing Partner | License ID: 6506046014
280 North Old Woodward Avenue, Suite 100, Birmingham, MI, 48009, United States

