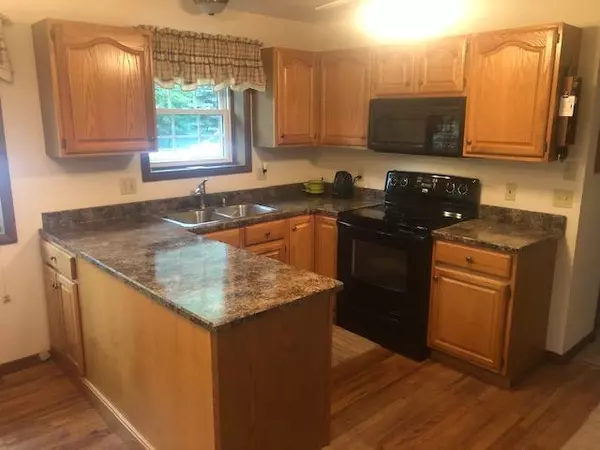$235,000
$239,900
2.0%For more information regarding the value of a property, please contact us for a free consultation.
3 Beds
2 Baths
1,595 SqFt
SOLD DATE : 08/10/2021
Key Details
Sold Price $235,000
Property Type Single Family Home
Sub Type Ranch
Listing Status Sold
Purchase Type For Sale
Square Footage 1,595 sqft
Price per Sqft $147
MLS Listing ID 72021024910
Sold Date 08/10/21
Style Ranch
Bedrooms 3
Full Baths 2
HOA Fees $119/ann
HOA Y/N yes
Originating Board West Central Association of REALTORS
Year Built 1994
Annual Tax Amount $1,930
Lot Size 0.940 Acres
Acres 0.94
Lot Dimensions 301x75x219x255
Property Description
Spectacular ranch home on the Royal golf course. Just under 1 acre of manicured lawn with scenic views of the course and located on cul de sac with limited traffic. Sun room offers the perfect setting to relax and watch the golfers plus sitting room and cathedral great room. Energy efficient home with 9'' walls and insulated cement crawl space. 8x14' shed for extra storage and irrigation system. Low maintenance/energy efficient home in Canadian Lakes equals HIGH DEMAND!! Boat docking on CL lakes with full amenities- free golf on 2 courses, tennis, pools clubhouses and MORE Don't miss out. Call today for your private showing.
Location
State MI
County Mecosta
Area Morton Twp
Direction Buchanan turn right on 100th Ave. turn left on 7 mile turn right on Clubhouse Dr. W turn left on main st. turn right on sunset ct. turn left on sunset dr. house is on the left
Rooms
Other Rooms Bath - Full
Kitchen Dishwasher, Dryer, Microwave, Range/Stove, Refrigerator, Washer
Interior
Interior Features Other, Indoor Pool
Hot Water Electric
Heating Forced Air
Cooling Ceiling Fan(s)
Fireplace yes
Appliance Dishwasher, Dryer, Microwave, Range/Stove, Refrigerator, Washer
Heat Source Natural Gas
Exterior
Exterior Feature Tennis Court, Pool - Common
Garage Door Opener, Attached
Waterfront no
Waterfront Description Beach Access,Lake Front,Lake/River Priv
Water Access Desc All Sports Lake
Roof Type Composition
Porch Porch, Porch - Wood/Screen Encl
Road Frontage Paved
Garage yes
Private Pool 1
Building
Lot Description Golf Community, Golf Frontage, Level, Sprinkler(s)
Foundation Crawl
Sewer Septic-Existing
Water Well-Existing
Architectural Style Ranch
Level or Stories 1 Story
Structure Type Stone,Vinyl
Schools
School District Chippewa Hills
Others
Tax ID 5411192272000
Acceptable Financing Cash, Conventional, FHA, VA
Listing Terms Cash, Conventional, FHA, VA
Financing Cash,Conventional,FHA,VA
Read Less Info
Want to know what your home might be worth? Contact us for a FREE valuation!

Our team is ready to help you sell your home for the highest possible price ASAP

©2024 Realcomp II Ltd. Shareholders
Bought with Century 21 White House Realty
GET MORE INFORMATION

Managing Partner | License ID: 6506046014
280 North Old Woodward Avenue, Suite 100, Birmingham, MI, 48009, United States






