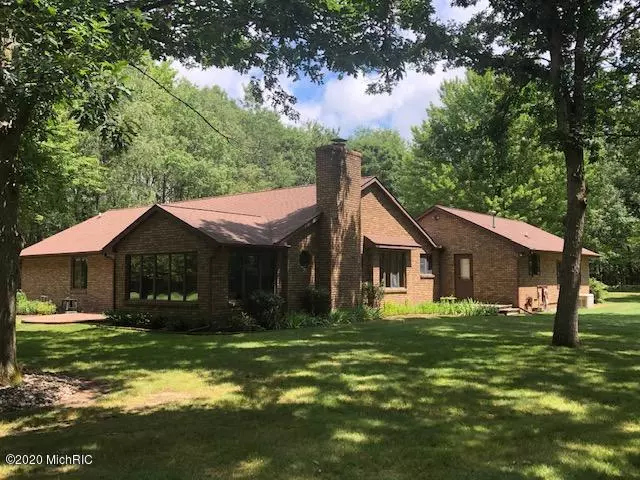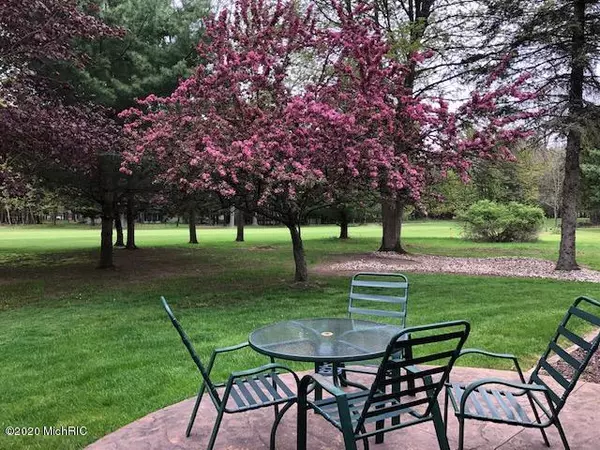$335,000
$349,900
4.3%For more information regarding the value of a property, please contact us for a free consultation.
3 Beds
3 Baths
2,329 SqFt
SOLD DATE : 01/28/2022
Key Details
Sold Price $335,000
Property Type Single Family Home
Sub Type Ranch
Listing Status Sold
Purchase Type For Sale
Square Footage 2,329 sqft
Price per Sqft $143
Subdivision Mayfair
MLS Listing ID 72022000509
Sold Date 01/28/22
Style Ranch
Bedrooms 3
Full Baths 3
HOA Fees $59/ann
HOA Y/N yes
Originating Board West Central Association of REALTORS
Year Built 1987
Annual Tax Amount $2,600
Lot Size 1.230 Acres
Acres 1.23
Lot Dimensions 192x286x224x47x35x72x61
Property Description
Spacious ranch home overlooking the 10th fairway on the Royal Canadian Golf Course. Panoramic views with expansive yard area and located on Cul De Sac and nested into this private wooded setting. Major updates throughout entire home with unlimited options for entertaining and relaxation. Enjoy the ''FAIRWAY LOUNGE'' overlooking this spectacular setting OR relax on the patio and enjoy your favorite beverage. You will love the layout of the home which offers several spacious gathering areas plus oversized mudroom/laundry area with full bathroom. Full Canadian Lakes amenities package--boat docking, golf, tennis and more. Great hiking and biking! You will not be disappointed with this home, Full house generator and extensive storage in basement. CALL TODAY
Location
State MI
County Mecosta
Area Morton Twp
Direction East Clubhouse, near the Mayfair Clubhouse to Mayfair Dr. to house on right.
Rooms
Other Rooms Bath - Full
Basement Common Storage Locker
Kitchen Dishwasher, Dryer, Microwave, Oven, Range/Stove, Refrigerator, Washer
Interior
Interior Features Water Softener (owned), Other, Cable Available
Hot Water Natural Gas
Heating Forced Air
Fireplaces Type Gas
Fireplace yes
Appliance Dishwasher, Dryer, Microwave, Oven, Range/Stove, Refrigerator, Washer
Heat Source Natural Gas
Exterior
Exterior Feature Club House, Pool - Common
Garage Door Opener, Attached
Garage Description 2 Car
Waterfront no
Waterfront Description Beach Access,Lake Front,River Front,Pond,Lake/River Priv
Water Access Desc All Sports Lake
Roof Type Composition
Porch Patio
Road Frontage Paved, Pub. Sidewalk
Garage yes
Private Pool 1
Building
Lot Description Golf Community, Golf Frontage, Level, Wooded, Sprinkler(s)
Foundation Crawl, Partial Basement
Sewer Septic-Existing
Water Well-Existing
Architectural Style Ranch
Level or Stories 1 Story
Structure Type Brick
Schools
School District Chippewa Hills
Others
Tax ID 5411183014000
Acceptable Financing Cash, Conventional
Listing Terms Cash, Conventional
Financing Cash,Conventional
Read Less Info
Want to know what your home might be worth? Contact us for a FREE valuation!

Our team is ready to help you sell your home for the highest possible price ASAP

©2024 Realcomp II Ltd. Shareholders
Bought with Century 21 White House Realty
GET MORE INFORMATION

Managing Partner | License ID: 6506046014
280 North Old Woodward Avenue, Suite 100, Birmingham, MI, 48009, United States






