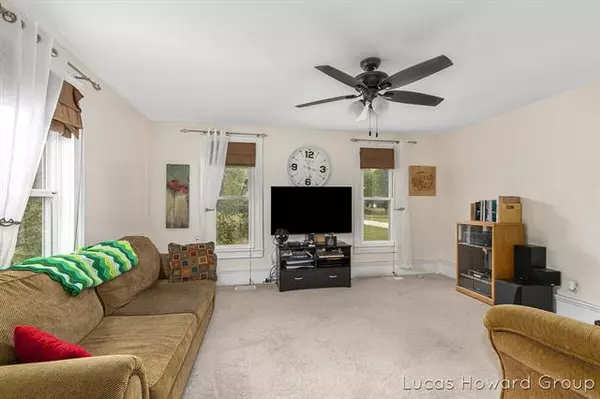$223,000
$225,000
0.9%For more information regarding the value of a property, please contact us for a free consultation.
3 Beds
2 Baths
1,512 SqFt
SOLD DATE : 10/25/2021
Key Details
Sold Price $223,000
Property Type Single Family Home
Sub Type Farmhouse
Listing Status Sold
Purchase Type For Sale
Square Footage 1,512 sqft
Price per Sqft $147
MLS Listing ID 65021104606
Sold Date 10/25/21
Style Farmhouse
Bedrooms 3
Full Baths 2
HOA Y/N no
Originating Board Greater Regional Alliance of REALTORS
Year Built 1882
Annual Tax Amount $2,578
Lot Size 1.400 Acres
Acres 1.4
Lot Dimensions 199x273x199x273
Property Description
Welcome to 17970 Algoma! This Farm House has been lovingly cared for and is ready for its next owner! Inside the door you are greeted by the generously sized dining room that flows into the living room and the kitchen, respectfully. The kitchen has been tastefully updated and is showered with natural light from the large windows. There is also a laundry area with a large folding counter on the main floor as well! A full bathroom rounds out the main floor. Upstairs you will find 2 generously sized bedrooms with ample closet space. Downstairs you will be greeted by an updated basement living area, the 3rd bedroom and 2nd full bathroom. Out back a large deck, perfect for entertaining leads into a large 1.4 acre lot with tons of room for various outdoor activities! No showings until 9/10/2021. Any and all offers due by Monday 9/13/21 at 2pm. Pre-approved buyers only.
Location
State MI
County Kent
Area Solon Twp
Direction Directions: US-131 to 22 Mile Rd. West to Algoma Ave, South to home.
Rooms
Other Rooms Bath - Full
Basement Daylight
Kitchen Dishwasher, Dryer, Microwave, Range/Stove, Refrigerator, Washer
Interior
Interior Features Water Softener (owned)
Heating Forced Air
Cooling Ceiling Fan(s)
Fireplace no
Appliance Dishwasher, Dryer, Microwave, Range/Stove, Refrigerator, Washer
Heat Source LP Gas/Propane
Exterior
Garage Attached
Garage Description 2 Car
Waterfront no
Roof Type Metal
Porch Deck, Porch
Garage yes
Building
Sewer Septic-Existing
Water Well-Existing
Architectural Style Farmhouse
Level or Stories 2 Story
Structure Type Vinyl
Schools
School District Cedar Springs
Others
Tax ID 410203100032
Acceptable Financing Cash, Conventional, FHA, Rural Development, VA
Listing Terms Cash, Conventional, FHA, Rural Development, VA
Financing Cash,Conventional,FHA,Rural Development,VA
Read Less Info
Want to know what your home might be worth? Contact us for a FREE valuation!

Our team is ready to help you sell your home for the highest possible price ASAP

©2024 Realcomp II Ltd. Shareholders
Bought with Keller Williams GR East
GET MORE INFORMATION

Managing Partner | License ID: 6506046014
280 North Old Woodward Avenue, Suite 100, Birmingham, MI, 48009, United States






