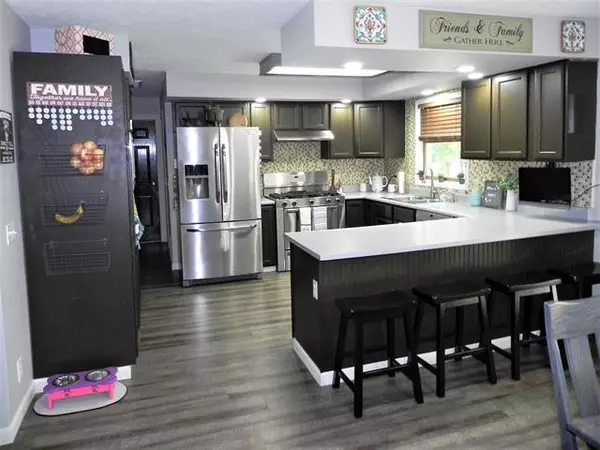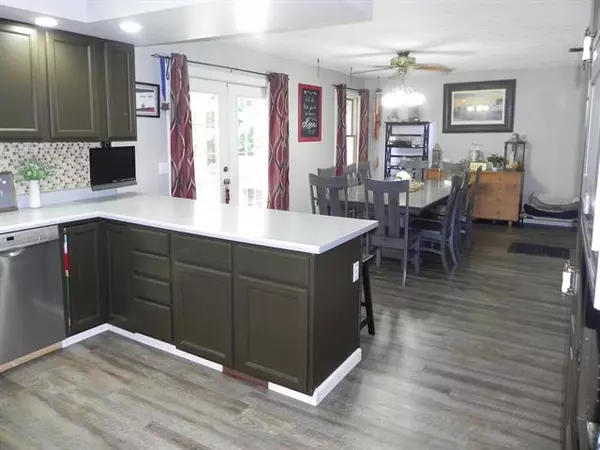$270,000
$289,000
6.6%For more information regarding the value of a property, please contact us for a free consultation.
5 Beds
4 Baths
1,848 SqFt
SOLD DATE : 08/27/2021
Key Details
Sold Price $270,000
Property Type Single Family Home
Sub Type Cape Cod
Listing Status Sold
Purchase Type For Sale
Square Footage 1,848 sqft
Price per Sqft $146
MLS Listing ID 68021096881
Sold Date 08/27/21
Style Cape Cod
Bedrooms 5
Full Baths 4
HOA Y/N no
Originating Board St. Joseph County Association of REALTORS
Year Built 1997
Annual Tax Amount $3,051
Lot Size 1.000 Acres
Acres 1.0
Lot Dimensions 214x317x423x157
Property Description
Stunning Cape Cod with 5 beds/4 baths in Centreville. The updated kitchen is a great place to gather & is open to the spacious dining room with snack bar in between. Large main floor master suite with walk in closet, an additional closet, & private bathroom. The second level features 2 spacious bedrooms and full bath. The basement has a large family room, rec room, (previously had a kitchen-plumbing is still available) 2 bedrooms with egress & full bath! Huge 1 acre lot w/fenced in back yard, private patio with beautiful vaulted 20x20x20 cover, space for your grill/smoker, fire pit & plenty of space to relax. The large front porch is very inviting. Play set & storage shed included. Additional storage above 3 car garage. Sale is contingent on seller purchasing home of their choosing.LEGAL: LOT 18 BRAMBLESHIRE ESTATES SEC 25 T6S R11W VIL OF CENTREVILLE. EXC COM SE COR LOT 30 DAVIS PLAT #2 TH N 39D 06M 23S W (REC N 39D 07M 30S W) 107.08 FT TO POB EXC TH N 39D 06M 23S W ( REC N 39D 07M 30S
Location
State MI
County St. Joseph
Area Centreville Vlg
Direction W Main to Davis to house on corner of Davis & Anthony Dr.
Rooms
Other Rooms Bath - Full
Kitchen Cooktop, Dishwasher, Disposal, Microwave, Oven, Refrigerator
Interior
Interior Features Cable Available
Heating Forced Air
Cooling Ceiling Fan(s), Central Air
Fireplace no
Appliance Cooktop, Dishwasher, Disposal, Microwave, Oven, Refrigerator
Heat Source Natural Gas
Exterior
Exterior Feature Playground, Fenced
Garage Door Opener, Attached
Garage Description 3 Car
Waterfront no
Roof Type Composition
Porch Patio, Porch
Road Frontage Paved
Garage yes
Building
Lot Description Corner Lot
Foundation Basement
Sewer Sewer-Sanitary
Water Municipal Water
Architectural Style Cape Cod
Level or Stories 2 Story
Structure Type Stone,Vinyl
Schools
School District Centreville
Others
Tax ID 04204501800
Acceptable Financing Cash, Conventional, FHA, Rural Development, VA
Listing Terms Cash, Conventional, FHA, Rural Development, VA
Financing Cash,Conventional,FHA,Rural Development,VA
Read Less Info
Want to know what your home might be worth? Contact us for a FREE valuation!

Our team is ready to help you sell your home for the highest possible price ASAP

©2024 Realcomp II Ltd. Shareholders
Bought with RE/MAX Elite Group
GET MORE INFORMATION

Managing Partner | License ID: 6506046014
280 North Old Woodward Avenue, Suite 100, Birmingham, MI, 48009, United States






