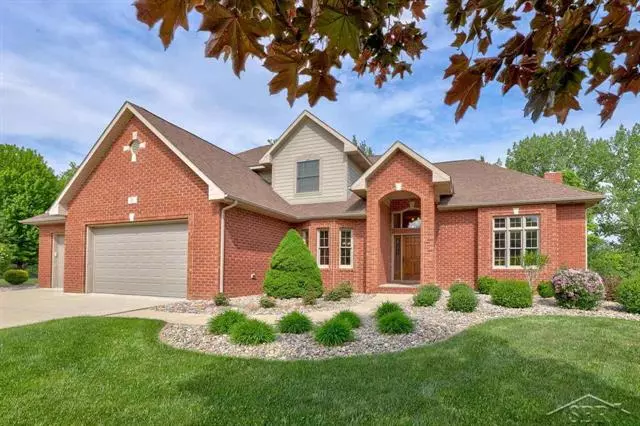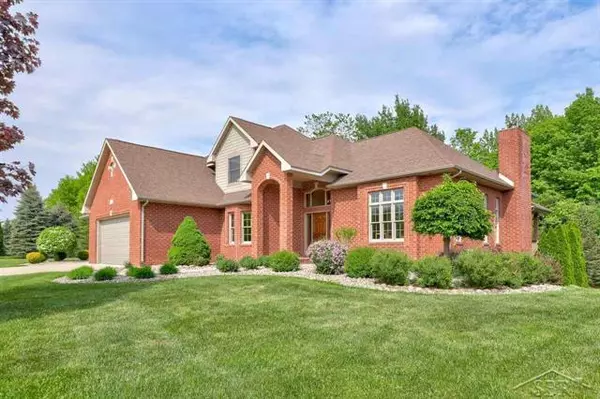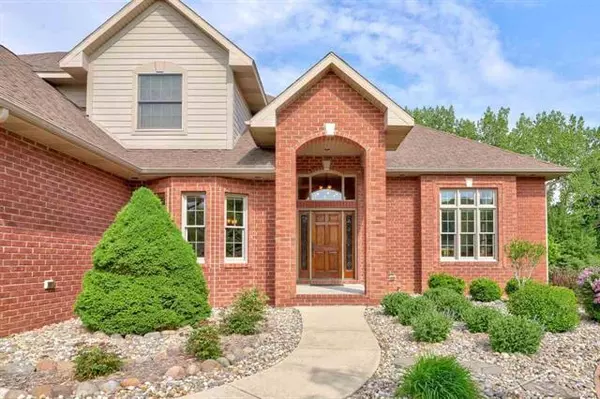$750,000
$750,000
For more information regarding the value of a property, please contact us for a free consultation.
6 Beds
4.5 Baths
3,435 SqFt
SOLD DATE : 07/08/2021
Key Details
Sold Price $750,000
Property Type Single Family Home
Listing Status Sold
Purchase Type For Sale
Square Footage 3,435 sqft
Price per Sqft $218
Subdivision Kingsbrook
MLS Listing ID 61050044664
Sold Date 07/08/21
Bedrooms 6
Full Baths 4
Half Baths 1
HOA Y/N no
Originating Board Saginaw Board of REALTORS
Year Built 2007
Annual Tax Amount $8,249
Lot Size 0.850 Acres
Acres 0.85
Lot Dimensions 180x204
Property Description
Extraordinary 1.5 story brick, 6 bedroom, 4.5 bath, 3 car quality built and impeccably cared for home with over 5300 square feet of living space in the Kingsbrook Community. Special features include a large, beautiful office with tall ceilings and French doors, hardwood floors, solid oak doors, and custom cabinets/trim throughout (Guy Brunner), open kitchen to living room with gas fireplace and granite, slider to covered trex deck patio with private views, custom kitchen with baking area, granite countertops, high end Wolf appliances, double ovens, and pantry. Additional features include a first floor primary suite with separate vanities and heated floor, first floor laundry/utility room with custom cabinets, Miele washer and dryer. Additional ensuite on 2nd level plus 2 bedrooms with Jack and Jill bath. The finished lower level walkout has a fireplace, kitchen area, full bath, two additional bedrooms and plenty of storage. Beautiful landscaping and private views of the wooded backyard
Location
State MI
County Saginaw
Area Frankenmuth
Rooms
Other Rooms Bedroom
Basement Daylight, Finished
Kitchen Dishwasher, Dryer, Freezer, Range/Stove, Refrigerator, Washer
Interior
Interior Features Egress Window(s), High Spd Internet Avail, Security Alarm
Heating Forced Air
Cooling Ceiling Fan(s), Central Air
Fireplace no
Appliance Dishwasher, Dryer, Freezer, Range/Stove, Refrigerator, Washer
Heat Source Natural Gas
Exterior
Exterior Feature Outside Lighting
Garage Description 3 Car
Waterfront no
Porch Deck, Patio, Porch
Garage yes
Building
Lot Description Sprinkler(s)
Foundation Basement
Sewer Sewer-Sanitary
Water Municipal Water
Level or Stories 1 1/2 Story
Structure Type Brick
Schools
School District Frankenmuth
Others
Tax ID 03116252129000
Acceptable Financing Cash, Conventional
Listing Terms Cash, Conventional
Financing Cash,Conventional
Read Less Info
Want to know what your home might be worth? Contact us for a FREE valuation!

Our team is ready to help you sell your home for the highest possible price ASAP

©2024 Realcomp II Ltd. Shareholders
Bought with Century 21 Signature - Frankenmuth
GET MORE INFORMATION

Managing Partner | License ID: 6506046014
280 North Old Woodward Avenue, Suite 100, Birmingham, MI, 48009, United States






