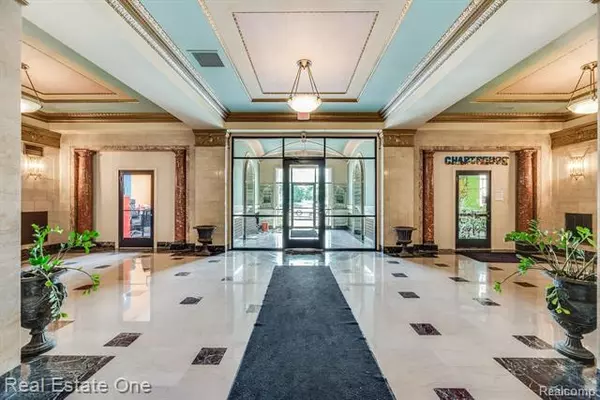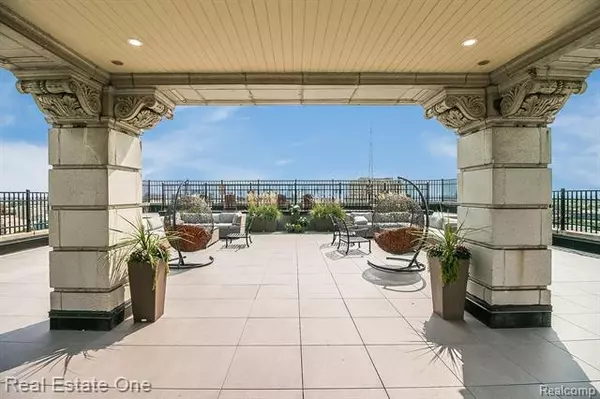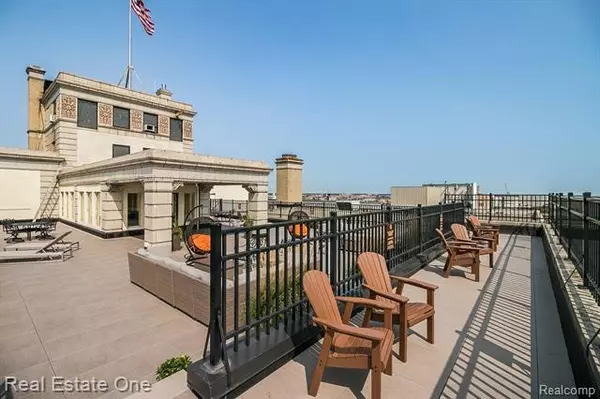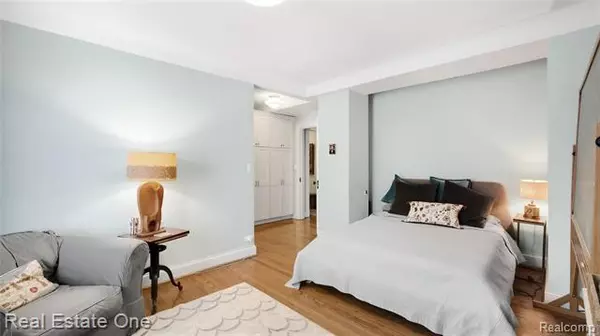$339,000
$339,000
For more information regarding the value of a property, please contact us for a free consultation.
2 Beds
2 Baths
1,660 SqFt
SOLD DATE : 02/24/2021
Key Details
Sold Price $339,000
Property Type Condo
Sub Type End Unit,High Rise,Historic
Listing Status Sold
Purchase Type For Sale
Square Footage 1,660 sqft
Price per Sqft $204
Subdivision Wayne County Condo Plan No 793
MLS Listing ID 2210003121
Sold Date 02/24/21
Style End Unit,High Rise,Historic
Bedrooms 2
Full Baths 2
HOA Fees $952/mo
HOA Y/N yes
Originating Board Realcomp II Ltd
Year Built 1926
Annual Tax Amount $429
Property Description
The pictures speak for themselves!- This south facing 2 bedroom/2 bath had its kitchen remodeled by Cobblestone Kitchen and design. Remodel included kitchen, bathrooms, hallway closets and cabinetry. All custom cabinets. Liebherr Refigerator, Bosch induction range with convection oven. Bosch microwave and dishwasher. Full size washer and dryer. New wood floors in kitchen. Monthly HOA includes 1 deeded parking space, all utilities, 24/7 monitored entry for building and garage, on-site professional property management/ community maintenance, community laundry room, workout room with dry sauna, rooftop terrace, plus great retail that can provide food from Detroit's finest establishments, business/personal services and clothing. Steps from the DIA, Q-Line Stop, Main public Library, Midtown to Downtown. Best location in the city! NEZ Tax abatement in effect until 12-30-2028!
Location
State MI
County Wayne
Area Det: Livernois-I75 6-Gd River
Direction Woodward to Kirby East to main entrance-- for showings there are off street meter parking on Kirby, John R & Ferry Streets
Rooms
Other Rooms Bedroom - Mstr
Basement Common
Kitchen Induction Cooktop, Dishwasher, Disposal, ENERGY STAR qualified dryer, Microwave, Convection Oven, Free-Standing Electric Oven, Self Cleaning Oven, Free-Standing Electric Range, Free-Standing Refrigerator, Stainless Steel Appliance(s), ENERGY STAR qualified washer, Washer/Dryer Stacked
Interior
Interior Features Cable Available, Elevator/Lift, High Spd Internet Avail
Hot Water Common, Natural Gas
Heating Forced Air, Heat Pump, Zoned
Cooling Central Air
Fireplace no
Appliance Induction Cooktop, Dishwasher, Disposal, ENERGY STAR qualified dryer, Microwave, Convection Oven, Free-Standing Electric Oven, Self Cleaning Oven, Free-Standing Electric Range, Free-Standing Refrigerator, Stainless Steel Appliance(s), ENERGY STAR qualified washer, Washer/Dryer Stacked
Heat Source Electric, Natural Gas
Laundry 1
Exterior
Exterior Feature Club House, Gate House, Grounds Maintenance, Outside Lighting, Security Patrol
Garage 1 Assigned Space, Attached, Direct Access
Garage Description 6 or More
Waterfront no
Roof Type Other
Porch Terrace
Road Frontage Paved, Pub. Sidewalk
Garage yes
Building
Foundation Basement
Sewer Sewer-Sanitary
Water Municipal Water
Architectural Style End Unit, High Rise, Historic
Warranty No
Level or Stories 1 Story
Structure Type Block/Concrete/Masonry,Stone
Schools
School District Detroit
Others
Pets Allowed Yes
Tax ID W01I004235S025
Ownership Private Owned,Short Sale - No
Acceptable Financing Cash, Conventional, Warranty Deed
Rebuilt Year 2016
Listing Terms Cash, Conventional, Warranty Deed
Financing Cash,Conventional,Warranty Deed
Read Less Info
Want to know what your home might be worth? Contact us for a FREE valuation!

Our team is ready to help you sell your home for the highest possible price ASAP

©2024 Realcomp II Ltd. Shareholders
Bought with Berkshire Hathaway HomeServices HWWB
GET MORE INFORMATION

Managing Partner | License ID: 6506046014
280 North Old Woodward Avenue, Suite 100, Birmingham, MI, 48009, United States






