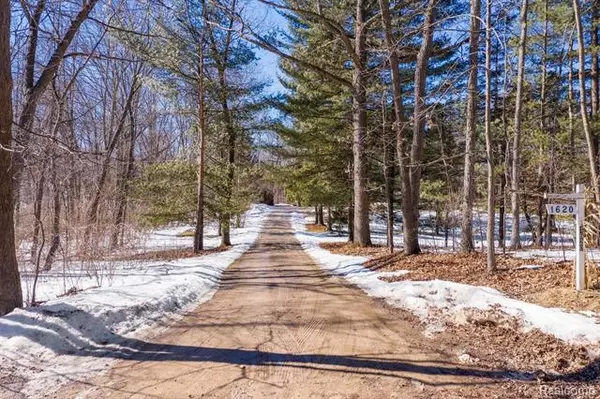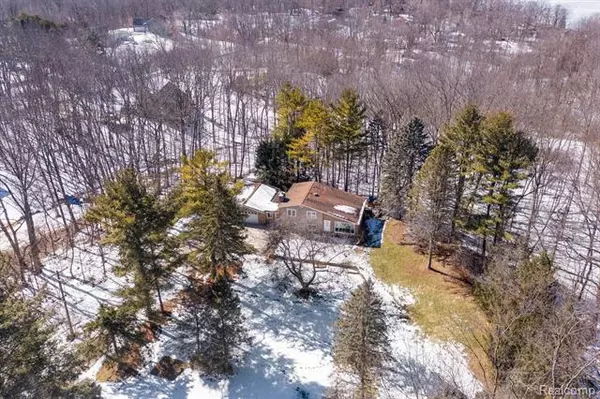$320,000
$315,000
1.6%For more information regarding the value of a property, please contact us for a free consultation.
3 Beds
2 Baths
1,674 SqFt
SOLD DATE : 04/05/2021
Key Details
Sold Price $320,000
Property Type Single Family Home
Sub Type Split Level,Traditional
Listing Status Sold
Purchase Type For Sale
Square Footage 1,674 sqft
Price per Sqft $191
Subdivision Perry Lake Heights
MLS Listing ID 2210013914
Sold Date 04/05/21
Style Split Level,Traditional
Bedrooms 3
Full Baths 2
HOA Y/N no
Originating Board Realcomp II Ltd
Year Built 1968
Annual Tax Amount $3,549
Lot Size 1.680 Acres
Acres 1.68
Lot Dimensions 230x378x250x231
Property Description
Welcome Home to this stunning one of a kind property featuring 3 bedrooms, 2 baths, nestled on almost 2 acres of pure privacy! Upon entering embrace the sweeping hardwood floors leading to a open concept floor plan with vaulted ceilings, high end kitchen freshly updated with soft close cabinets with abundance of storage/drawer organizers, granite countertops, custom tile backsplash, SS appliances, eat-in kitchen. Over-sized master suite overlooking picture perfect grounds. Cozy up to newly added wood stove. formal mud room/breezeway. Large heated garage with workshop. Additional large shed for storage. New Pella windows through-out. Enjoy all of the amenities that come with including lake access to beautiful Perry Lake. Grab your favorite beverages and soak in the private hot tub while viewing the amazing sunsets through the tall mature trees that surround you. This house is sure to impress! schedule your private tour today.
Location
State MI
County Oakland
Area Brandon Twp
Direction North on Perry Lake Road, on west side
Rooms
Other Rooms Kitchen
Kitchen Electric Cooktop, Dishwasher, Disposal, Dryer, Microwave, Built-In Electric Oven, Built-In Refrigerator, Stainless Steel Appliance(s), Washer
Interior
Interior Features Cable Available, High Spd Internet Avail, Programmable Thermostat, Water Softener (owned), Other
Hot Water Electric
Heating Baseboard, Forced Air, Heat Pump
Cooling Ceiling Fan(s), Central Air
Fireplaces Type Natural, Wood Stove
Fireplace yes
Appliance Electric Cooktop, Dishwasher, Disposal, Dryer, Microwave, Built-In Electric Oven, Built-In Refrigerator, Stainless Steel Appliance(s), Washer
Heat Source Electric, Heat Pump
Laundry 1
Exterior
Exterior Feature Chimney Cap(s), Spa/Hot-tub
Garage Attached, Direct Access, Door Opener, Electricity, Heated, Workshop
Garage Description 2.5 Car
Waterfront no
Waterfront Description Lake Privileges,Lake/River Priv
Roof Type Asphalt
Porch Patio
Road Frontage Gravel
Garage yes
Building
Foundation Crawl
Sewer Septic-Existing
Water Well-Existing
Architectural Style Split Level, Traditional
Warranty No
Level or Stories Tri-Level
Structure Type Brick
Schools
School District Brandon
Others
Pets Allowed Yes
Tax ID 0321432004
Ownership Private Owned,Short Sale - No
Acceptable Financing Cash, Conventional
Rebuilt Year 2015
Listing Terms Cash, Conventional
Financing Cash,Conventional
Read Less Info
Want to know what your home might be worth? Contact us for a FREE valuation!

Our team is ready to help you sell your home for the highest possible price ASAP

©2024 Realcomp II Ltd. Shareholders
Bought with Keller Williams First
GET MORE INFORMATION

Managing Partner | License ID: 6506046014
280 North Old Woodward Avenue, Suite 100, Birmingham, MI, 48009, United States






