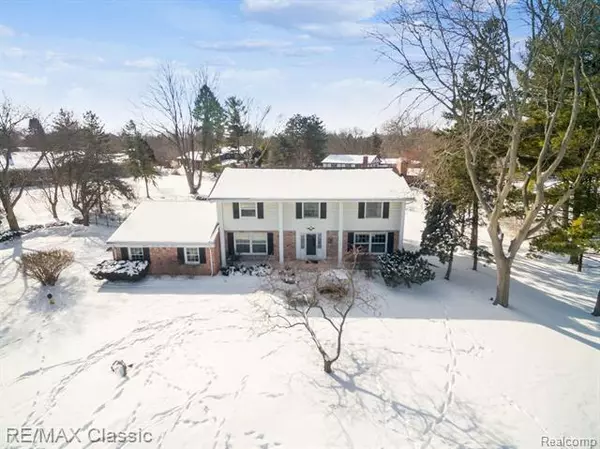$475,000
$495,000
4.0%For more information regarding the value of a property, please contact us for a free consultation.
4 Beds
3 Baths
2,873 SqFt
SOLD DATE : 03/31/2021
Key Details
Sold Price $475,000
Property Type Single Family Home
Sub Type Colonial
Listing Status Sold
Purchase Type For Sale
Square Footage 2,873 sqft
Price per Sqft $165
Subdivision Glenview
MLS Listing ID 2210009204
Sold Date 03/31/21
Style Colonial
Bedrooms 4
Full Baths 2
Half Baths 2
Construction Status Platted Sub.
HOA Fees $16/ann
HOA Y/N yes
Originating Board Realcomp II Ltd
Year Built 1965
Annual Tax Amount $5,188
Lot Size 0.340 Acres
Acres 0.34
Lot Dimensions 65.20X226.30
Property Description
Vacation at home this summer with a heated in ground pool with built in jetted hot tub ... in Plymouth's revered Glenview Subdivision with this classic pillared 4 BR 2+2 bath colonial perched high on a cul de sac lot ~ Traditional floor plan: formal living room (w/FP) & dining room + 1st floor study w/French doors & wood floor ~ Open casual living area: the kitchen (with updated appliances) & BF area overlook the family room (with FP) & double doors to a covered patio overlooking the pool ~ Hardwood floors are believed to be throughout most of the house under carpet including the living & dining rooms + upstairs hall & 4 BR's ~ Spacious master suite with organized walk in closet, dressing area + private bathroom ~ Boiler generated base board heat + forced central A/C ~ Briggs & Stratton Generator ~ Many replacement Andersen windows ~ Lovingly cared for & ready for updating finishes ~ Walking distance to McClumpha Park + close to Downtown Plymouth's seasonal events & eclectic offerings!
Location
State MI
County Wayne
Area Plymouth Twp
Direction S off N Territorial on Glenview to Rt on Drury to Left on LeBlanc to Rt on Danbridge
Rooms
Other Rooms Living Room
Basement Partially Finished
Kitchen Bar Fridge, Electric Cooktop, Dishwasher, Disposal, Dryer, Built-In Electric Oven, Double Oven, Range Hood, Free-Standing Refrigerator, Stainless Steel Appliance(s), Washer
Interior
Interior Features High Spd Internet Avail
Hot Water Natural Gas
Heating Baseboard, Hot Water
Cooling Central Air
Fireplaces Type Natural
Fireplace yes
Appliance Bar Fridge, Electric Cooktop, Dishwasher, Disposal, Dryer, Built-In Electric Oven, Double Oven, Range Hood, Free-Standing Refrigerator, Stainless Steel Appliance(s), Washer
Heat Source Natural Gas
Laundry 1
Exterior
Exterior Feature Fenced, Outside Lighting, Pool - Inground
Garage Attached, Direct Access, Door Opener, Electricity, Side Entrance
Garage Description 2.5 Car
Waterfront no
Roof Type Asphalt
Porch Patio, Porch - Covered
Road Frontage Paved
Garage yes
Private Pool 1
Building
Lot Description Irregular, Sprinkler(s)
Foundation Basement
Sewer Sewer-Sanitary
Water Municipal Water
Architectural Style Colonial
Warranty No
Level or Stories 2 Story
Structure Type Aluminum,Brick,Wood
Construction Status Platted Sub.
Schools
School District Plymouth Canton
Others
Tax ID 78034010067000
Ownership Private Owned,Short Sale - No
Acceptable Financing Cash, Conventional, VA, Warranty Deed
Listing Terms Cash, Conventional, VA, Warranty Deed
Financing Cash,Conventional,VA,Warranty Deed
Read Less Info
Want to know what your home might be worth? Contact us for a FREE valuation!

Our team is ready to help you sell your home for the highest possible price ASAP

©2024 Realcomp II Ltd. Shareholders
Bought with Keller Williams Ann Arbor Market Center
GET MORE INFORMATION

Managing Partner | License ID: 6506046014
280 North Old Woodward Avenue, Suite 100, Birmingham, MI, 48009, United States






