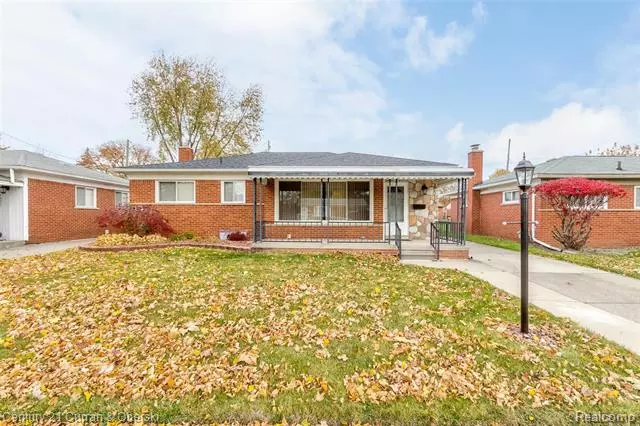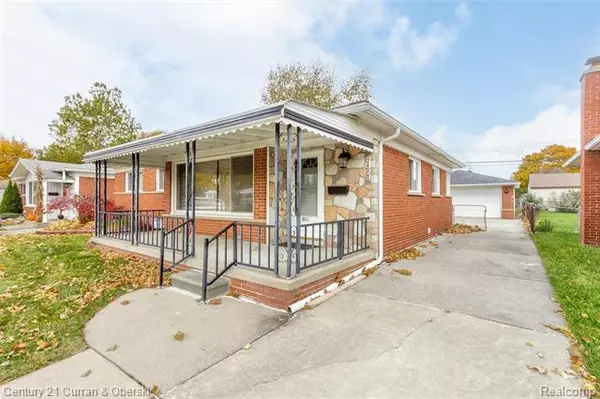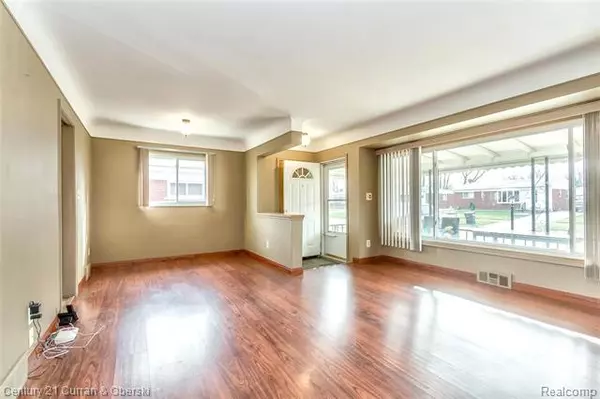$150,500
$145,000
3.8%For more information regarding the value of a property, please contact us for a free consultation.
3 Beds
1.5 Baths
1,022 SqFt
SOLD DATE : 12/21/2020
Key Details
Sold Price $150,500
Property Type Single Family Home
Sub Type Ranch
Listing Status Sold
Purchase Type For Sale
Square Footage 1,022 sqft
Price per Sqft $147
Subdivision Volk-Rovsek Sub No 2
MLS Listing ID 2200090177
Sold Date 12/21/20
Style Ranch
Bedrooms 3
Full Baths 1
Half Baths 1
Construction Status Platted Sub.
HOA Y/N no
Originating Board Realcomp II Ltd
Year Built 1957
Annual Tax Amount $1,959
Lot Size 5,662 Sqft
Acres 0.13
Lot Dimensions 50x112
Property Description
This cozy 3 bedroom brick ranch features newer laminate and luxury vinyl plank floors throughout most of the main floor, newer kitchen with all appliances, partially finished basement with half bath and laundry area. 3rd bedroom currently being used as a den, can be converted to bedroom usage just by closing the vinyl sliding door. Relax on the large covered front porch, and entertain on the backyard deck with plenty of additional patio space. 2-1/2 car garage with newer vinyl siding. Newer concrete, roof, gutters, Wallside windows, and hi-efficiency furnace/AC. Beautifully landscaped, great curb appeal. Near Boardman Park, Beaumont Hospital, freeways, shopping, and all the great things Taylor has to offer. All dimensions approximate, a licensed agent must be present for all physical showings. Please wear masks, sanitize hands, and remove shoes or wear covers. Please allow minimum of 48 hours for offer presentation to seller.
Location
State MI
County Wayne
Area Taylor
Direction Telegraph to Wick, W to Westlake, N to Chernick. R to address.
Rooms
Other Rooms Kitchen
Basement Partially Finished
Kitchen Dishwasher, Disposal, Dryer, Exhaust Fan, Free-Standing Gas Range, Range Hood, Free-Standing Refrigerator
Interior
Interior Features Cable Available, Humidifier
Hot Water Natural Gas
Heating Forced Air
Cooling Central Air
Fireplace no
Appliance Dishwasher, Disposal, Dryer, Exhaust Fan, Free-Standing Gas Range, Range Hood, Free-Standing Refrigerator
Heat Source Natural Gas
Laundry 1
Exterior
Exterior Feature Fenced, Outside Lighting
Garage Detached, Door Opener, Electricity
Garage Description 2 Car, 2.5 Car
Waterfront no
Roof Type Asphalt
Porch Porch, Porch - Covered
Road Frontage Paved, Pub. Sidewalk
Garage yes
Building
Foundation Basement
Sewer Sewer-Sanitary
Water Municipal Water
Architectural Style Ranch
Warranty No
Level or Stories 1 Story
Structure Type Brick,Vinyl
Construction Status Platted Sub.
Schools
School District Taylor
Others
Pets Allowed Yes
Tax ID 60021030227000
Ownership Private Owned,Short Sale - No
Acceptable Financing Cash, Conventional, FHA, VA
Listing Terms Cash, Conventional, FHA, VA
Financing Cash,Conventional,FHA,VA
Read Less Info
Want to know what your home might be worth? Contact us for a FREE valuation!

Our team is ready to help you sell your home for the highest possible price ASAP

©2024 Realcomp II Ltd. Shareholders
Bought with River Oaks Realty Company
GET MORE INFORMATION

Managing Partner | License ID: 6506046014
280 North Old Woodward Avenue, Suite 100, Birmingham, MI, 48009, United States






