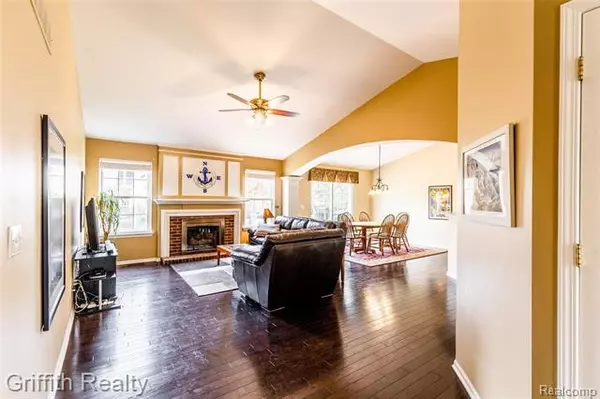$343,500
$345,000
0.4%For more information regarding the value of a property, please contact us for a free consultation.
3 Beds
3 Baths
1,579 SqFt
SOLD DATE : 12/08/2020
Key Details
Sold Price $343,500
Property Type Single Family Home
Sub Type Ranch
Listing Status Sold
Purchase Type For Sale
Square Footage 1,579 sqft
Price per Sqft $217
Subdivision Hidden Creek
MLS Listing ID 2200085079
Sold Date 12/08/20
Style Ranch
Bedrooms 3
Full Baths 3
Construction Status Platted Sub.
HOA Fees $18/ann
HOA Y/N yes
Originating Board Realcomp II Ltd
Year Built 1997
Annual Tax Amount $5,490
Lot Size 8,712 Sqft
Acres 0.2
Lot Dimensions 70.00X124.00
Property Description
Ranch living opportunity located near downtown South Lyon. Hardwood floors welcome you to the open floor plan. Relax in the great room centered by a natural gas fireplace. The kitchen is highlighted by Viking appliances, granite countertops, and tiled backsplash. Spacious master bedroom with vaulted ceilings and walk-in closet. First-floor laundry provides even more efficiency. Enjoy expanded living space in the lower level which offers a recreational area, full bathroom with walk-in shower, and office/non-conforming fourth bedroom. Updates include brand new Carrier Furnance (October 2020), new deck (2019), lower level carpet (2017), and roof (2017). Close to downtown South Lyon and biking trails. Skip the normal condominium and higher HOA fees. Schedule your private showing on this desirable South Lyon ranch.
Location
State MI
County Oakland
Area South Lyon
Direction Pontiac Tr. to 9 Mile, West to Hidden Creek to Huntington Dr. house is on the East side of the road near end of Huntington.
Rooms
Other Rooms Kitchen
Basement Finished
Kitchen Dishwasher, Dryer, Microwave, Free-Standing Gas Oven, Free-Standing Refrigerator
Interior
Interior Features Cable Available, Carbon Monoxide Alarm(s), High Spd Internet Avail, Water Softener (owned)
Hot Water Natural Gas
Heating Forced Air
Cooling Ceiling Fan(s), Central Air
Fireplaces Type Gas
Fireplace yes
Appliance Dishwasher, Dryer, Microwave, Free-Standing Gas Oven, Free-Standing Refrigerator
Heat Source Natural Gas
Exterior
Exterior Feature Outside Lighting
Garage Attached, Direct Access, Electricity, Side Entrance
Garage Description 2 Car
Waterfront no
Roof Type Asphalt
Porch Porch
Road Frontage Paved, Pub. Sidewalk
Garage yes
Building
Foundation Basement
Sewer Sewer-Sanitary
Water Municipal Water
Architectural Style Ranch
Warranty No
Level or Stories 1 Story
Structure Type Brick,Vinyl
Construction Status Platted Sub.
Schools
School District South Lyon
Others
Tax ID 2130327016
Ownership Private Owned,Short Sale - No
Acceptable Financing Cash, Conventional, FHA, VA
Rebuilt Year 2017
Listing Terms Cash, Conventional, FHA, VA
Financing Cash,Conventional,FHA,VA
Read Less Info
Want to know what your home might be worth? Contact us for a FREE valuation!

Our team is ready to help you sell your home for the highest possible price ASAP

©2024 Realcomp II Ltd. Shareholders
Bought with Remerica Hometown One
GET MORE INFORMATION

Managing Partner | License ID: 6506046014
280 North Old Woodward Avenue, Suite 100, Birmingham, MI, 48009, United States






