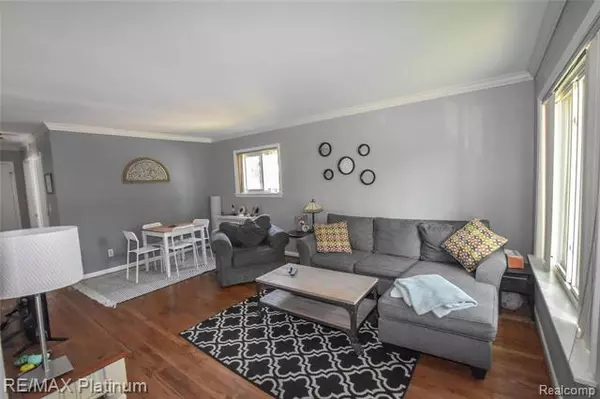$195,000
$219,900
11.3%For more information regarding the value of a property, please contact us for a free consultation.
3 Beds
1 Bath
1,013 SqFt
SOLD DATE : 11/19/2020
Key Details
Sold Price $195,000
Property Type Single Family Home
Sub Type Ranch
Listing Status Sold
Purchase Type For Sale
Square Footage 1,013 sqft
Price per Sqft $192
Subdivision Milford Manor Sub
MLS Listing ID 2200078042
Sold Date 11/19/20
Style Ranch
Bedrooms 3
Full Baths 1
HOA Y/N no
Originating Board Realcomp II Ltd
Year Built 1959
Annual Tax Amount $4,856
Lot Size 8,712 Sqft
Acres 0.2
Lot Dimensions 66.00X45.00
Property Description
Outstanding Opportunity for this Very Affordable Brick Ranch Home Located in the Village of Milford and Walking Distance to Downtown~~Similar Homes in the Area have Sold at Significantly Higher Prices~~Great Buy and Potential for All including First Time Home Owners, Downsizers & Investors~~Refinished Hardwood Floors Flow throughout the Majority of the Entry Level~~Bright Wallside Windows Fill the Home with Natural Light~~Remodeled First Floor Full Bathroom~~The Eat-in Kitchen's Cabinetry has been Recently Painted and is Ready for Your Stylish Ideas / Updates~~The Unfinished Lower Level is Prepped for a Bathroom and Offers Opportunity to Expand the Living Space by Double~~Enjoy a Private Deck and Fenced Rear Yard perfect for Relaxing, Pets, Kids, Gardens and Outdoor Activities~~Great Storage in the 2.5 Car Attached Garage with Access to the Rear Yard~~Min to Shopping, Restaurants, Parks and Huron Valley Schools~~Hurry~~
Location
State MI
County Oakland
Area Milford Vlg
Direction E. Commerce to Manor Dr. North to Address
Rooms
Other Rooms Living Room
Basement Unfinished
Kitchen Free-Standing Electric Range, Free-Standing Refrigerator, Washer/Dryer Stacked
Interior
Interior Features Cable Available, High Spd Internet Avail
Hot Water Natural Gas
Heating Forced Air
Cooling Ceiling Fan(s), Central Air
Fireplace no
Appliance Free-Standing Electric Range, Free-Standing Refrigerator, Washer/Dryer Stacked
Heat Source Natural Gas
Exterior
Exterior Feature Fenced, Outside Lighting
Garage Attached, Direct Access, Door Opener, Electricity
Garage Description 2.5 Car
Waterfront no
Roof Type Asphalt,Composition
Porch Deck, Porch
Road Frontage Paved
Garage yes
Building
Foundation Basement
Sewer Sewer-Sanitary
Water Municipal Water
Architectural Style Ranch
Warranty No
Level or Stories 1 Story
Structure Type Aluminum,Brick,Wood
Schools
School District Huron Valley
Others
Pets Allowed Yes
Tax ID 1602455022
Ownership Private Owned,Short Sale - No
Acceptable Financing Cash, Conventional, FHA, VA
Listing Terms Cash, Conventional, FHA, VA
Financing Cash,Conventional,FHA,VA
Read Less Info
Want to know what your home might be worth? Contact us for a FREE valuation!

Our team is ready to help you sell your home for the highest possible price ASAP

©2024 Realcomp II Ltd. Shareholders
Bought with Century 21 Town& Country Clar
GET MORE INFORMATION

Managing Partner | License ID: 6506046014
280 North Old Woodward Avenue, Suite 100, Birmingham, MI, 48009, United States






