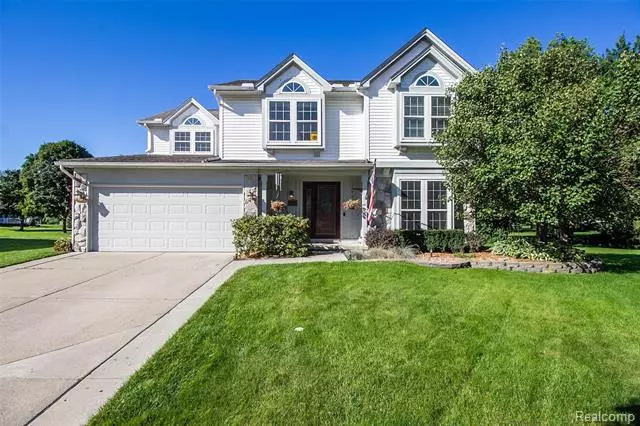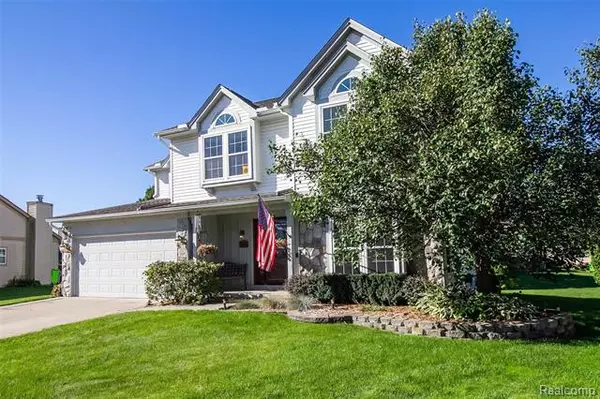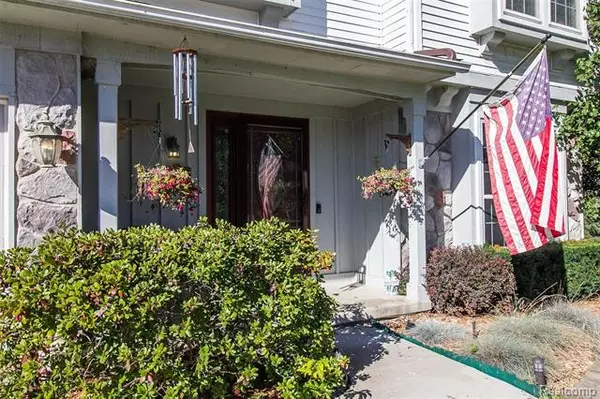$343,000
$340,000
0.9%For more information regarding the value of a property, please contact us for a free consultation.
4 Beds
2.5 Baths
2,238 SqFt
SOLD DATE : 11/01/2020
Key Details
Sold Price $343,000
Property Type Single Family Home
Sub Type Colonial
Listing Status Sold
Purchase Type For Sale
Square Footage 2,238 sqft
Price per Sqft $153
Subdivision Andover Creek No 6
MLS Listing ID 2200073075
Sold Date 11/01/20
Style Colonial
Bedrooms 4
Full Baths 2
Half Baths 1
HOA Fees $8/ann
HOA Y/N yes
Originating Board Realcomp II Ltd
Year Built 1996
Annual Tax Amount $4,270
Lot Size 0.330 Acres
Acres 0.33
Lot Dimensions 70.00X205.00
Property Description
Welcome home to this completely updated 4 bedroom colonial situated on cul-de-sac in Andover Creek Sub! Neutral colors and current styling throughout. Custom kitchen cabinets & center island with granite counters, stainless appliances & reverse osmosis. The open floor plan flows perfectly to family room with a gas fireplace. First level laundry room. 2nd floor offers 3 spacious bedrooms, dual vanity hall bath & master suite with cathedral ceilings, large windows, walk-in closet & fabulous spa-like bath with dual vanities & spacious walk-in shower. Lower level offers finished area with egress window, office area & storage area. Step outdoors & relax in your private oasis with deck & swim spa/hot tub or bike Huron Valley trail taking you to Kensington Park. Updates include: whole house speaker system, fresh paint ('20), H2O ('18), carpet ('15), HVAC ('12), windows ('10), and hw flooring ('10). Walking distance to highly acclaimed Sayre Elementary, Millennium MS & S. Lyon East HS.
Location
State MI
County Oakland
Area South Lyon
Direction Essex N off 9 Mile, L on Westbrook, L on Eaton
Rooms
Other Rooms Family Room
Basement Daylight, Partially Finished
Kitchen Dishwasher, Disposal, Microwave, Free-Standing Gas Range, Stainless Steel Appliance(s)
Interior
Interior Features Cable Available, Egress Window(s), High Spd Internet Avail
Hot Water Natural Gas
Heating Forced Air
Cooling Ceiling Fan(s), Central Air
Fireplaces Type Gas
Fireplace yes
Appliance Dishwasher, Disposal, Microwave, Free-Standing Gas Range, Stainless Steel Appliance(s)
Heat Source Natural Gas
Laundry 1
Exterior
Exterior Feature Fenced, Outside Lighting, Spa/Hot-tub
Garage Attached, Direct Access, Door Opener, Electricity
Garage Description 2 Car
Waterfront no
Roof Type Asphalt
Porch Deck, Porch, Porch - Covered
Road Frontage Paved, Pub. Sidewalk
Garage yes
Building
Foundation Basement
Sewer Sewer-Sanitary
Water Municipal Water
Architectural Style Colonial
Warranty No
Level or Stories 2 Story
Structure Type Stone,Vinyl
Schools
School District South Lyon
Others
Pets Allowed Yes
Tax ID 2129377035
Ownership Private Owned,Short Sale - No
Acceptable Financing Cash, Conventional
Listing Terms Cash, Conventional
Financing Cash,Conventional
Read Less Info
Want to know what your home might be worth? Contact us for a FREE valuation!

Our team is ready to help you sell your home for the highest possible price ASAP

©2024 Realcomp II Ltd. Shareholders
Bought with KW Domain
GET MORE INFORMATION

Managing Partner | License ID: 6506046014
280 North Old Woodward Avenue, Suite 100, Birmingham, MI, 48009, United States






