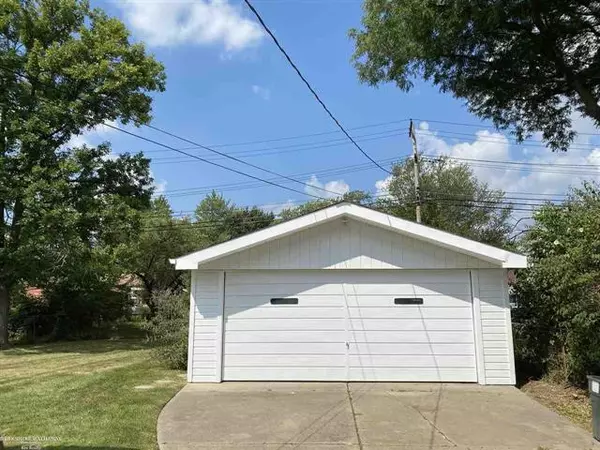$148,500
$150,000
1.0%For more information regarding the value of a property, please contact us for a free consultation.
3 Beds
1 Bath
1,014 SqFt
SOLD DATE : 10/27/2020
Key Details
Sold Price $148,500
Property Type Single Family Home
Sub Type Ranch
Listing Status Sold
Purchase Type For Sale
Square Footage 1,014 sqft
Price per Sqft $146
Subdivision Winshall Villa Sub
MLS Listing ID 58050021951
Sold Date 10/27/20
Style Ranch
Bedrooms 3
Full Baths 1
HOA Y/N no
Originating Board MiRealSource
Year Built 1957
Annual Tax Amount $1,802
Lot Size 7,840 Sqft
Acres 0.18
Lot Dimensions 61X127
Property Description
Original owners lovingly cared for this home! Fresh paint & newer carpet. Newer furnace, A/C and H20 heater make for many years of no worries!! Hardwood floors under carpeting. Nice natural light in the living room thanks to the huge picture window. Ceramic tile entry and bathroom. 2 car detached garage has a back addition for great extra storage. Deck off florida room. All outside trim has been painted this summer. Basement has craft room, workshop area, laundry, half bath and even has original shuffle board & equipment for history buffs!
Location
State MI
County Macomb
Area Clinton Twp
Direction N off 15 onto Golden, R on Strathcona
Rooms
Other Rooms Bedroom
Basement Partially Finished
Kitchen Dishwasher, Disposal, Dryer, Freezer, Oven, Range/Stove, Refrigerator, Washer
Interior
Interior Features High Spd Internet Avail
Hot Water Natural Gas
Heating Forced Air
Cooling Central Air
Fireplace no
Appliance Dishwasher, Disposal, Dryer, Freezer, Oven, Range/Stove, Refrigerator, Washer
Heat Source Natural Gas
Exterior
Exterior Feature Fenced
Garage Side Entrance, Electricity, Door Opener, Detached
Garage Description 2 Car
Waterfront no
Porch Deck, Porch
Garage yes
Building
Foundation Basement
Sewer Sewer-Sanitary
Water Municipal Water
Architectural Style Ranch
Level or Stories 1 Story
Structure Type Aluminum,Brick
Schools
School District Clintondale
Others
Tax ID 1127330025
Ownership Short Sale - No,Private Owned
Acceptable Financing Cash, Conventional, FHA, FHA 203K, VA
Listing Terms Cash, Conventional, FHA, FHA 203K, VA
Financing Cash,Conventional,FHA,FHA 203K,VA
Read Less Info
Want to know what your home might be worth? Contact us for a FREE valuation!

Our team is ready to help you sell your home for the highest possible price ASAP

©2024 Realcomp II Ltd. Shareholders
Bought with Real Living Kee Realty-Clinton Twp
GET MORE INFORMATION

Managing Partner | License ID: 6506046014
280 North Old Woodward Avenue, Suite 100, Birmingham, MI, 48009, United States






