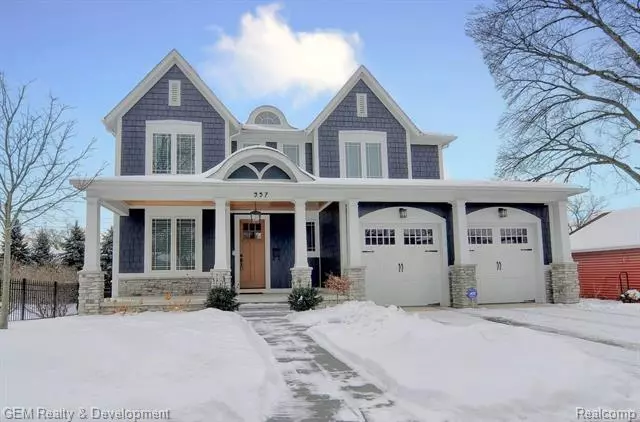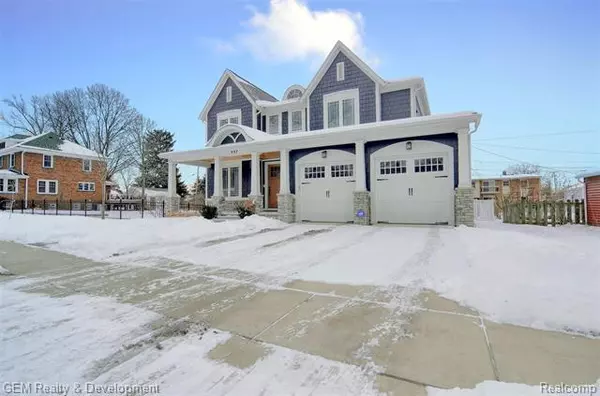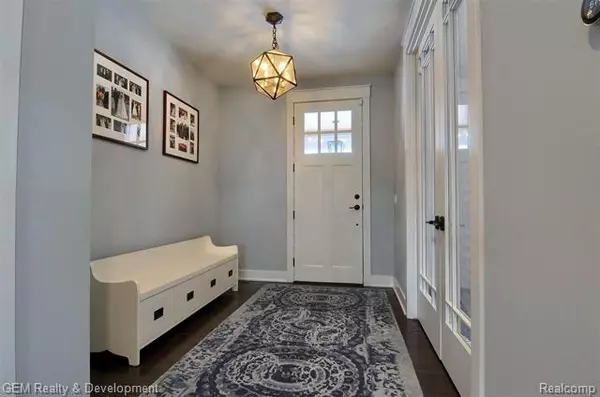$825,000
$824,000
0.1%For more information regarding the value of a property, please contact us for a free consultation.
4 Beds
3 Baths
2,940 SqFt
SOLD DATE : 03/12/2021
Key Details
Sold Price $825,000
Property Type Single Family Home
Sub Type Colonial
Listing Status Sold
Purchase Type For Sale
Square Footage 2,940 sqft
Price per Sqft $280
Subdivision Resub Of Parts Of Sunshine Acres Sub
MLS Listing ID 2210008692
Sold Date 03/12/21
Style Colonial
Bedrooms 4
Full Baths 3
HOA Y/N no
Originating Board Realcomp II Ltd
Year Built 2016
Annual Tax Amount $14,905
Lot Size 6,969 Sqft
Acres 0.16
Lot Dimensions 60.00X120.00
Property Description
Absolutely stunning, 2016 built, custom home in Downtown Plymouth. Tons of high quality accents and features. Spacious front porch with wood ceiling. Hardwood floors throughout. First floor office can double as a bedroom with custom, built in Murphy bed. Main floor full bath great for the in-laws. Spacious dining room with custom built ins. Expansive great room with crown molding, beamed accents and gas fireplace. 8 ft solid, molded doors throughout. Chefs kitchen with stunning cabinets, granite tops, stainless appliances and large island. Upstairs boasts quaint window seat, hardwood floors and large laundry room. Huge master bedroom with trey ceiling, his and hers WIC's. Grand master bathroom with seamless glass shower, double vanity and two person jacuzzi tub. 2 car attached garage with charging station for electric car, fenced yard wonderfully landscaped & Plymouth Canton schools.
Location
State MI
County Wayne
Area Plymouth
Direction TAKE SIMPSON WEST OFF MAIN, HOME IS BETWEEN MAIN ST. & HARVEY
Rooms
Other Rooms Bath - Master
Basement Unfinished
Kitchen Dishwasher, Microwave, Built-In Electric Oven, Free-Standing Gas Range
Interior
Interior Features Cable Available
Hot Water Natural Gas
Heating Forced Air
Cooling Central Air
Fireplaces Type Gas
Fireplace yes
Appliance Dishwasher, Microwave, Built-In Electric Oven, Free-Standing Gas Range
Heat Source Natural Gas
Laundry 1
Exterior
Garage Attached, Electricity
Garage Description 2 Car
Waterfront no
Roof Type Asphalt
Porch Porch - Covered
Road Frontage Paved
Garage yes
Building
Foundation Basement
Sewer Sewer-Sanitary
Water Municipal Water
Architectural Style Colonial
Warranty No
Level or Stories 2 Story
Structure Type Composition,Stone
Schools
School District Plymouth Canton
Others
Pets Allowed Yes
Tax ID 49010050077000
Ownership Private Owned,Short Sale - No
Acceptable Financing Cash, Conventional
Listing Terms Cash, Conventional
Financing Cash,Conventional
Read Less Info
Want to know what your home might be worth? Contact us for a FREE valuation!

Our team is ready to help you sell your home for the highest possible price ASAP

©2024 Realcomp II Ltd. Shareholders
Bought with RE/MAX Team 2000
GET MORE INFORMATION

Managing Partner | License ID: 6506046014
280 North Old Woodward Avenue, Suite 100, Birmingham, MI, 48009, United States






