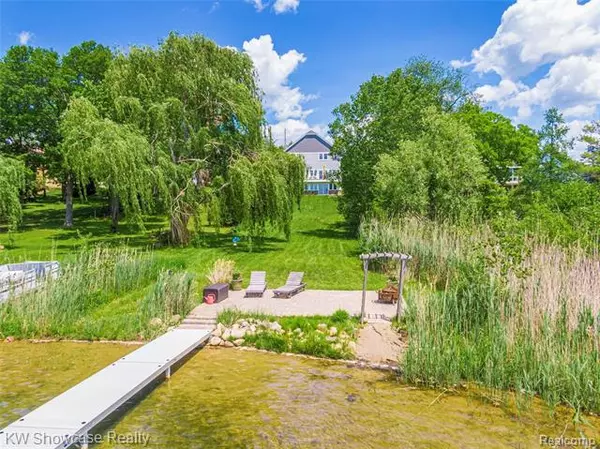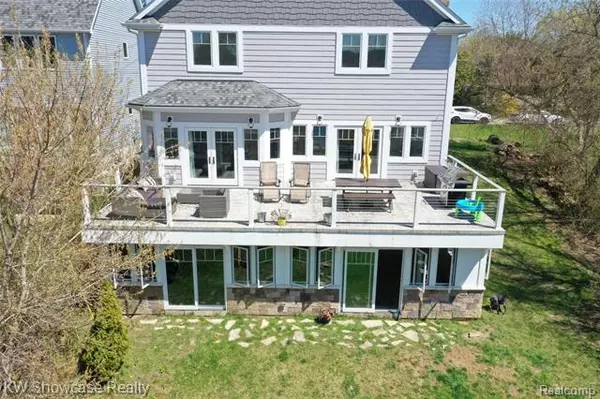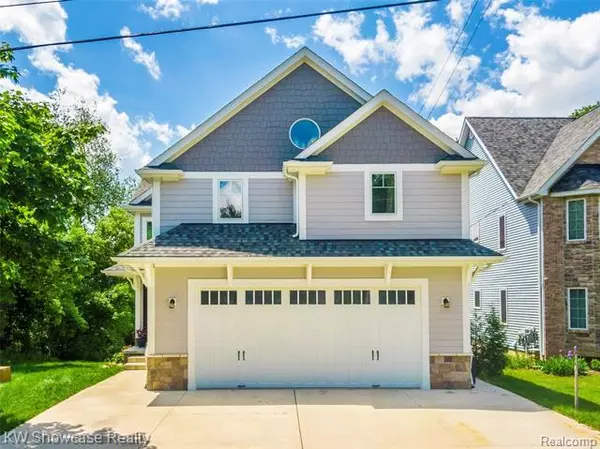$770,000
$785,000
1.9%For more information regarding the value of a property, please contact us for a free consultation.
4 Beds
3.5 Baths
3,460 SqFt
SOLD DATE : 10/23/2020
Key Details
Sold Price $770,000
Property Type Single Family Home
Sub Type Colonial,Contemporary
Listing Status Sold
Purchase Type For Sale
Square Footage 3,460 sqft
Price per Sqft $222
Subdivision Oak Heights
MLS Listing ID 2200024364
Sold Date 10/23/20
Style Colonial,Contemporary
Bedrooms 4
Full Baths 3
Half Baths 1
HOA Fees $22/ann
HOA Y/N yes
Originating Board Realcomp II Ltd
Year Built 2015
Annual Tax Amount $8,785
Lot Size 0.360 Acres
Acres 0.36
Lot Dimensions 50x321x44x312
Property Description
THIS 2016 CUSTOM BUILD SPARED NO EXPENSE AND IS A MUST SEE! The privacy and views seldom exist in Oakland County lakefront properties offering unmatched serenity and tranquility. The All Sports Lake is perfect for all of your recreational activities; Spring fed, deep & clean. Home was built with a focus on low maintenance and high efficiency, affording the opportunity to enjoy the lake life. The kitchen is a chefs dream and speaks for itself with custom cabinetry, 48 range and Best hood. Bathrooms feature natural stone and granite countertops. Walkout basement & elevated stamped concrete patio provide fantastic waterfront views that can also be enjoyed from the waterfront paver patio and sandy waterfront. The Western exposure provides fantastic sunsets and a natural view & wildlife. Current bonus room is setup as a gym, but could easily be converted to living space and is rough plumbed for a bathroom. Oversized garage with insulated 9 door provides room for your toys and cars!
Location
State MI
County Oakland
Area Highland Twp
Direction Go West on Lakeview off of Harvey Lake Rd. Turn left onto Lakeway. Home will be on the right.
Rooms
Other Rooms Bedroom - Mstr
Basement Partially Finished, Walkout Access, Walk-Up Access
Kitchen Bar Fridge, ENERGY STAR qualified dishwasher, Disposal, Dryer, Microwave, Built-In Gas Oven, Built-In Gas Range, ENERGY STAR qualified refrigerator, Washer
Interior
Interior Features Cable Available, Carbon Monoxide Alarm(s), Dual-Flush Toilet(s), ENERGY STAR Qualified Door(s), ENERGY STAR Qualified Exhaust Fan(s), ENERGY STAR Qualified Light Fixture(s), ENERGY STAR Qualified Window(s), High Spd Internet Avail, Programmable Thermostat, Utility Smart Meter, Water Softener (owned), Wet Bar
Hot Water Natural Gas, Tankless
Heating ENERGY STAR Qualified Furnace Equipment, Hot Water, Radiant
Cooling Central Air
Fireplaces Type Wood Stove
Fireplace yes
Appliance Bar Fridge, ENERGY STAR qualified dishwasher, Disposal, Dryer, Microwave, Built-In Gas Oven, Built-In Gas Range, ENERGY STAR qualified refrigerator, Washer
Heat Source Natural Gas
Laundry 1
Exterior
Exterior Feature Awning/Overhang(s), Chimney Cap(s), ENERGY STAR Qualified Skylights, Gutter Guard System, Outside Lighting
Garage 2+ Assigned Spaces, Attached, Direct Access, Door Opener, Electricity, Heated, Side Entrance
Garage Description 2 Car
Waterfront yes
Waterfront Description Direct Water Frontage,Lake Front
Water Access Desc All Sports Lake,Boat Facilities,Dock Facilities
Roof Type Asphalt
Porch Deck, Patio, Porch - Covered
Road Frontage Gravel, Private
Garage yes
Building
Lot Description Level, Water View, Wooded
Foundation Basement
Sewer Septic-Existing
Water Well-Existing
Architectural Style Colonial, Contemporary
Warranty Yes
Level or Stories 2 Story
Structure Type Stone,Wood
Schools
School District Huron Valley
Others
Pets Allowed Yes
Tax ID 1115202020
Ownership Private Owned,Short Sale - No
Acceptable Financing Cash, Conventional
Listing Terms Cash, Conventional
Financing Cash,Conventional
Read Less Info
Want to know what your home might be worth? Contact us for a FREE valuation!

Our team is ready to help you sell your home for the highest possible price ASAP

©2024 Realcomp II Ltd. Shareholders
Bought with Real Estate One-Clarkston
GET MORE INFORMATION

Managing Partner | License ID: 6506046014
280 North Old Woodward Avenue, Suite 100, Birmingham, MI, 48009, United States






