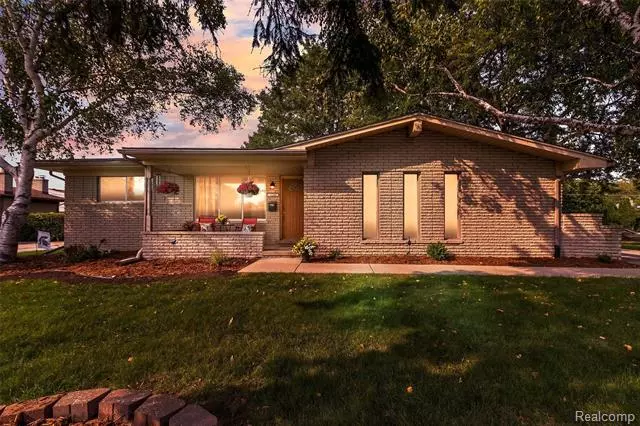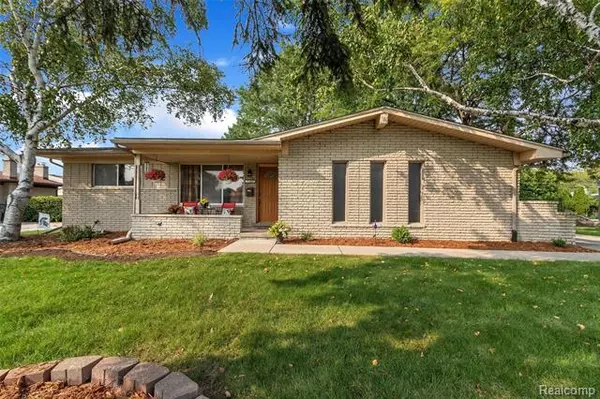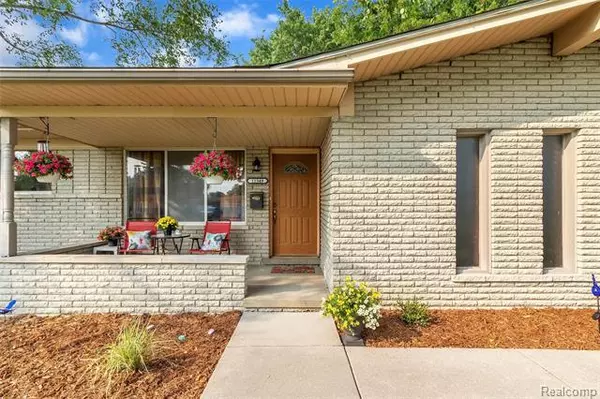$238,000
$229,900
3.5%For more information regarding the value of a property, please contact us for a free consultation.
3 Beds
1.5 Baths
1,400 SqFt
SOLD DATE : 10/20/2020
Key Details
Sold Price $238,000
Property Type Single Family Home
Sub Type Ranch
Listing Status Sold
Purchase Type For Sale
Square Footage 1,400 sqft
Price per Sqft $170
Subdivision Cherry Hill Farms
MLS Listing ID 2200076890
Sold Date 10/20/20
Style Ranch
Bedrooms 3
Full Baths 1
Half Baths 1
HOA Y/N no
Originating Board Realcomp II Ltd
Year Built 1969
Annual Tax Amount $2,158
Lot Size 10,454 Sqft
Acres 0.24
Lot Dimensions 80x120
Property Description
HIGHEST & BEST OFFERS DUE NO LATER THAN 3 P.M. SUNDAY 9/20/20 ***MUST SEE ***Beautiful Ranch in friendly Sterling Heights neighborhood. 3 bedrooms with 1.5 bath. Hardwood floors throughout first floor in this well maintained home (professionally cleaned bi-weekly)! Recent updates include AC/Furnace (2017), sliding door wall to deck and new opener in two car garage! (2020). Spacious partially finished basement with tons of storage! Fenced in yard as well! Award winning Utica School District. This is a fantastically taken care of home ready for its new owner!
Location
State MI
County Macomb
Area Sterling Heights
Direction W OFF DODGE PK TO CANTEBURY-R WAYNE TO PEYTO
Rooms
Other Rooms Bedroom
Basement Partially Finished
Kitchen Dishwasher, Disposal, Dryer, Built-In Gas Range, ENERGY STAR qualified refrigerator
Interior
Hot Water Natural Gas
Heating Forced Air
Cooling Central Air
Fireplaces Type Gas, Wood Stove
Fireplace yes
Appliance Dishwasher, Disposal, Dryer, Built-In Gas Range, ENERGY STAR qualified refrigerator
Heat Source Natural Gas
Exterior
Exterior Feature Fenced
Garage Attached, Side Entrance
Garage Description 2 Car
Waterfront no
Porch Deck
Road Frontage Paved, Pub. Sidewalk
Garage yes
Building
Foundation Basement
Sewer Sewer-Sanitary
Water Municipal Water
Architectural Style Ranch
Warranty Yes
Level or Stories 1 Story
Structure Type Brick
Schools
School District Utica
Others
Pets Allowed Yes
Tax ID 1027277014
Ownership Private Owned,Short Sale - No
Acceptable Financing Cash, Conventional
Listing Terms Cash, Conventional
Financing Cash,Conventional
Read Less Info
Want to know what your home might be worth? Contact us for a FREE valuation!

Our team is ready to help you sell your home for the highest possible price ASAP

©2024 Realcomp II Ltd. Shareholders
Bought with Good Company
GET MORE INFORMATION

Managing Partner | License ID: 6506046014
280 North Old Woodward Avenue, Suite 100, Birmingham, MI, 48009, United States






