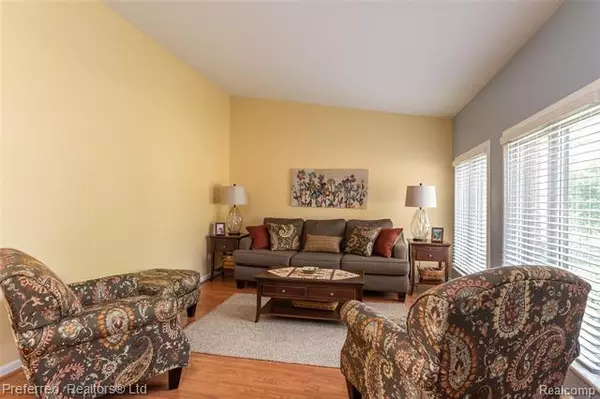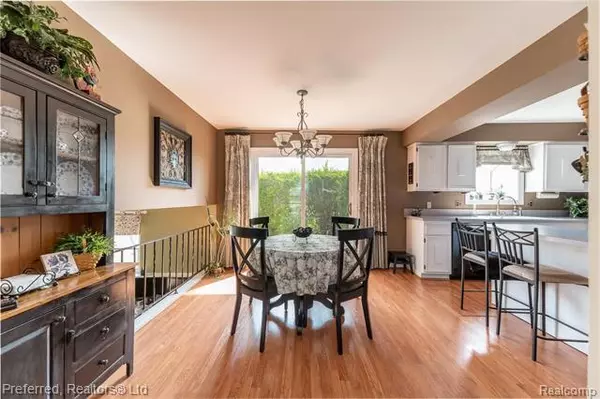$261,000
$245,000
6.5%For more information regarding the value of a property, please contact us for a free consultation.
4 Beds
2 Baths
1,959 SqFt
SOLD DATE : 09/23/2020
Key Details
Sold Price $261,000
Property Type Single Family Home
Sub Type Split Level
Listing Status Sold
Purchase Type For Sale
Square Footage 1,959 sqft
Price per Sqft $133
Subdivision South Hampton # 02
MLS Listing ID 2200066305
Sold Date 09/23/20
Style Split Level
Bedrooms 4
Full Baths 2
HOA Y/N no
Originating Board Realcomp II Ltd
Year Built 1979
Annual Tax Amount $2,697
Lot Size 7,405 Sqft
Acres 0.17
Lot Dimensions 61.00X120.00
Property Description
MULTIPLE OFFERS: HIGHEST AND BEST DUE BY 6PM WEDNESDAY 8/19... This meticulously maintained, move in ready brick quad-level is just what youve been looking for! This home offers a spacious living room with vaulted ceilings, a dining room with patio access, a light-filled kitchen and a family room with a charming brick fireplace. There are 4 bedrooms, 2 full baths and a fantastic laundry/mud room just off the garage. The basement has been beautifully finished and includes ample storage space. With a great location, easy access to shopping, dining and x-ways, theres nothing left to do but move in!
Location
State MI
County Macomb
Area Sterling Heights
Direction South of 17 MIle, West of Ryan
Rooms
Other Rooms Kitchen
Basement Finished
Kitchen Electric Cooktop, Dishwasher, Disposal, ENERGY STAR qualified dryer, Microwave, Free-Standing Electric Oven, ENERGY STAR qualified refrigerator, Free-Standing Refrigerator, ENERGY STAR qualified washer
Interior
Interior Features Cable Available, De-Humidifier, High Spd Internet Avail, Humidifier, Programmable Thermostat
Hot Water ENERGY STAR Qualified Water Heater, Natural Gas
Heating Forced Air
Cooling Attic Fan, Ceiling Fan(s), Central Air, ENERGY STAR Qualified A/C Equipment
Fireplaces Type Other
Fireplace yes
Appliance Electric Cooktop, Dishwasher, Disposal, ENERGY STAR qualified dryer, Microwave, Free-Standing Electric Oven, ENERGY STAR qualified refrigerator, Free-Standing Refrigerator, ENERGY STAR qualified washer
Heat Source Natural Gas
Exterior
Exterior Feature Fenced
Garage Attached, Door Opener, Electricity, Heated, Side Entrance
Garage Description 2.5 Car
Waterfront no
Roof Type Asphalt
Porch Porch - Covered
Road Frontage Paved
Garage yes
Building
Foundation Basement
Sewer Sewer at Street, Sewer-Sanitary
Water Municipal Water
Architectural Style Split Level
Warranty No
Level or Stories Quad-Level
Structure Type Brick,Vinyl
Schools
School District Warren Con
Others
Tax ID 1019178012
Ownership Private Owned,Short Sale - No
Acceptable Financing Cash, Conventional, FHA, VA
Listing Terms Cash, Conventional, FHA, VA
Financing Cash,Conventional,FHA,VA
Read Less Info
Want to know what your home might be worth? Contact us for a FREE valuation!

Our team is ready to help you sell your home for the highest possible price ASAP

©2024 Realcomp II Ltd. Shareholders
Bought with Anthony Djon Luxury Real Estate
GET MORE INFORMATION

Managing Partner | License ID: 6506046014
280 North Old Woodward Avenue, Suite 100, Birmingham, MI, 48009, United States






