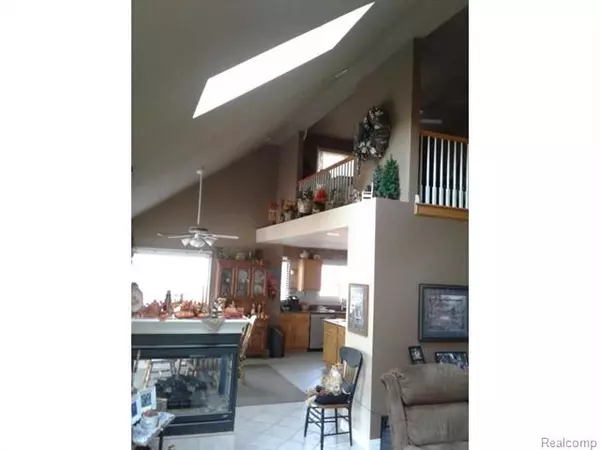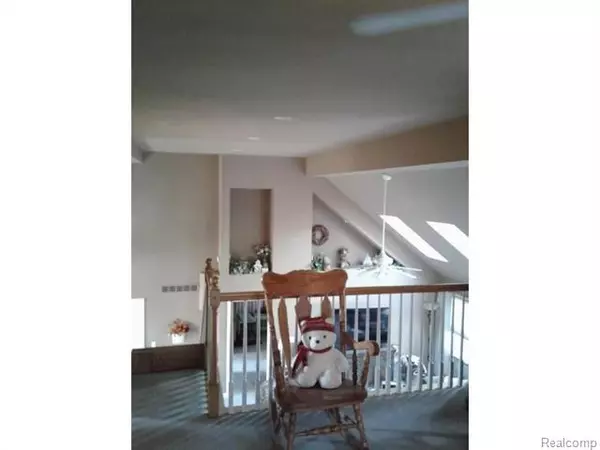$400,000
$410,000
2.4%For more information regarding the value of a property, please contact us for a free consultation.
3 Beds
2.5 Baths
2,606 SqFt
SOLD DATE : 02/24/2021
Key Details
Sold Price $400,000
Property Type Single Family Home
Sub Type Traditional
Listing Status Sold
Purchase Type For Sale
Square Footage 2,606 sqft
Price per Sqft $153
Subdivision Sumpter Forest
MLS Listing ID 2200089058
Sold Date 02/24/21
Style Traditional
Bedrooms 3
Full Baths 2
Half Baths 1
HOA Fees $17/mo
HOA Y/N yes
Originating Board Realcomp II Ltd
Year Built 1999
Annual Tax Amount $3,805
Lot Size 10,018 Sqft
Acres 0.23
Lot Dimensions 78.00X126.00
Property Description
This spacious split level with expansive views of the living and dining area with upgraded moldings, plant shelves, big skylights brighten this home. 3 way fireplace between the family room and kitchen to keep you cozy. 3 bedrooms 2 and a half baths has a loft in place of 4th bedroom. This home boasts a 17ft wide kitchen granite with stainless steel appliances. Nice Den with built-in shelves and laundry room. The first floor master bedroom has tray ceiling walk-in closet jet tub shower. Large lot nicely landscaped and 3 car garage. Quiet street in the back of the sub mixed with premium homes and a peek of the golf coarse.
Location
State MI
County Macomb
Area Macomb Twp
Direction Sumpter Forest Dr, R on Cabrillo L Mackay R on Acadia L on Cracklewood.
Rooms
Other Rooms Bedroom - Mstr
Basement Unfinished
Interior
Interior Features Cable Available, High Spd Internet Avail, Jetted Tub, Programmable Thermostat
Heating Forced Air
Cooling Attic Fan, Central Air
Fireplaces Type Gas, Natural
Fireplace yes
Heat Source Natural Gas
Laundry 1
Exterior
Garage Attached, Direct Access, Door Opener
Garage Description 3 Car
Waterfront no
Roof Type Asphalt
Porch Deck, Porch
Road Frontage Paved, Pub. Sidewalk
Garage yes
Building
Foundation Basement
Sewer Sewer-Sanitary
Water Municipal Water
Architectural Style Traditional
Warranty No
Level or Stories 2 Story
Structure Type Brick,Composition,Wood
Schools
School District Utica
Others
Pets Allowed Yes
Tax ID 0808278008
Ownership Private Owned,Short Sale - No
Assessment Amount $82
Acceptable Financing Cash, Conventional, FHA, VA
Listing Terms Cash, Conventional, FHA, VA
Financing Cash,Conventional,FHA,VA
Read Less Info
Want to know what your home might be worth? Contact us for a FREE valuation!

Our team is ready to help you sell your home for the highest possible price ASAP

©2024 Realcomp II Ltd. Shareholders
Bought with Real Estate One-Troy
GET MORE INFORMATION

Managing Partner | License ID: 6506046014
280 North Old Woodward Avenue, Suite 100, Birmingham, MI, 48009, United States






