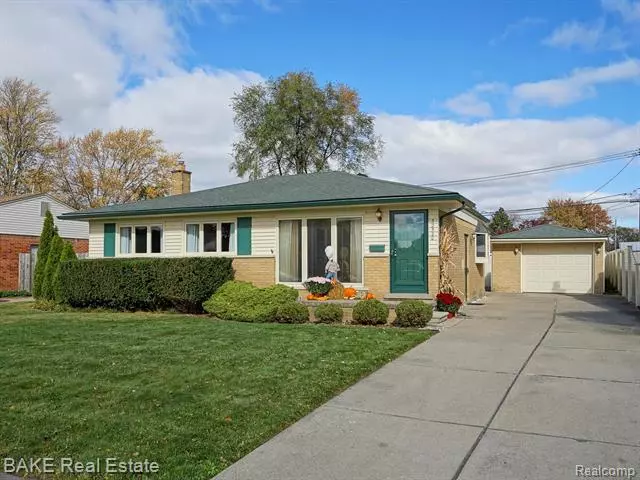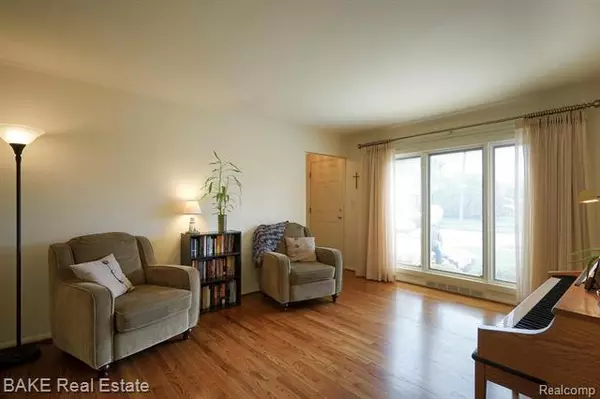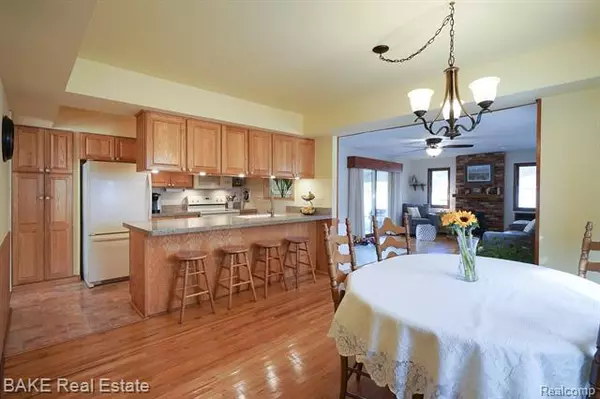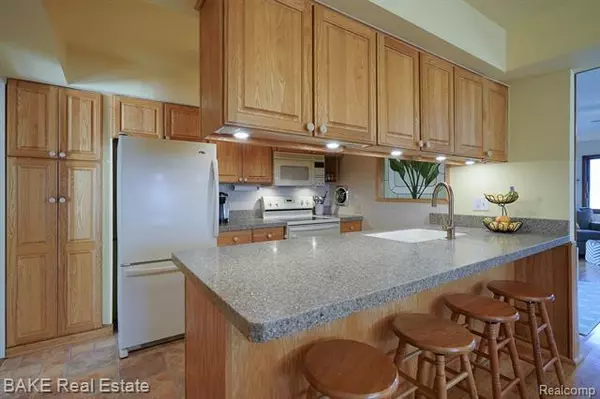$189,900
$179,900
5.6%For more information regarding the value of a property, please contact us for a free consultation.
3 Beds
2 Baths
1,323 SqFt
SOLD DATE : 12/07/2020
Key Details
Sold Price $189,900
Property Type Single Family Home
Sub Type Ranch
Listing Status Sold
Purchase Type For Sale
Square Footage 1,323 sqft
Price per Sqft $143
Subdivision Hubbard Gardens Sub No 2
MLS Listing ID 2200088578
Sold Date 12/07/20
Style Ranch
Bedrooms 3
Full Baths 2
Construction Status Platted Sub.
HOA Y/N no
Originating Board Realcomp II Ltd
Year Built 1959
Annual Tax Amount $3,634
Lot Size 5,662 Sqft
Acres 0.13
Lot Dimensions 59.00X99.00
Property Description
Bright & clean ranch offers everything you need to move right in with 3 bedrooms, 2 full bathrooms, 1323 sq. ft. plus a newly finished basement! Southern exposure ensures the home receives great natural light and highlights the hardwood floors throughout the bedrooms and living areas on the main floor. The granite kitchen features a large breakfast bar and is open to the dining & family rooms an ideal layout. A gas fireplace is the focal point in the family room with easy access to the rear yard & expansive patio. The newly (2020) finished basement provides additional space for work and play, has vinyl plank flooring, recessed lighting, 2nd full bath and abundant storage. Private rear yard with vinyl fence (2016), covered & open patio areas, raised beds for your vegetable garden and a 1 car garage with side entry door & additional storage shed attached. Be only the 3rd owner to call this house your home!
Location
State MI
County Wayne
Area Garden City
Direction East on Cambridge from Venoy, left on Dover, right on Bridge Street to home on left.
Rooms
Other Rooms Living Room
Basement Finished
Kitchen Dishwasher, Disposal, Dryer, Microwave, Built-In Electric Oven, Free-Standing Refrigerator, Washer
Interior
Interior Features Carbon Monoxide Alarm(s), High Spd Internet Avail, Programmable Thermostat
Hot Water Natural Gas
Heating Forced Air
Cooling Ceiling Fan(s), Central Air
Fireplaces Type Gas
Fireplace yes
Appliance Dishwasher, Disposal, Dryer, Microwave, Built-In Electric Oven, Free-Standing Refrigerator, Washer
Heat Source Natural Gas
Laundry 1
Exterior
Exterior Feature Awning/Overhang(s), Fenced, Outside Lighting
Garage Detached, Door Opener, Electricity, Side Entrance
Garage Description 1.5 Car
Waterfront no
Porch Patio, Porch
Road Frontage Paved, Pub. Sidewalk
Garage yes
Building
Lot Description Level
Foundation Basement, Crawl
Sewer Sewer-Sanitary
Water Municipal Water
Architectural Style Ranch
Warranty No
Level or Stories 1 Story
Structure Type Brick,Vinyl
Construction Status Platted Sub.
Schools
School District Garden City
Others
Pets Allowed Yes
Tax ID 35002020210002
Ownership Private Owned,Short Sale - No
Assessment Amount $136
Acceptable Financing Cash, Conventional, FHA, VA
Listing Terms Cash, Conventional, FHA, VA
Financing Cash,Conventional,FHA,VA
Read Less Info
Want to know what your home might be worth? Contact us for a FREE valuation!

Our team is ready to help you sell your home for the highest possible price ASAP

©2024 Realcomp II Ltd. Shareholders
Bought with Bake Real Estate
GET MORE INFORMATION

Managing Partner | License ID: 6506046014
280 North Old Woodward Avenue, Suite 100, Birmingham, MI, 48009, United States






