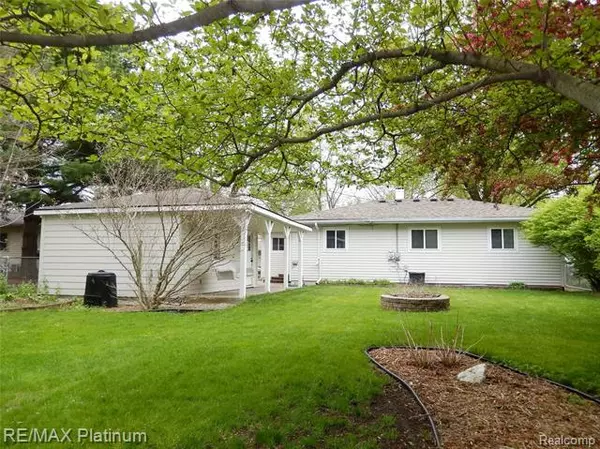$170,000
$165,000
3.0%For more information regarding the value of a property, please contact us for a free consultation.
3 Beds
1 Bath
1,040 SqFt
SOLD DATE : 06/23/2020
Key Details
Sold Price $170,000
Property Type Single Family Home
Sub Type Ranch
Listing Status Sold
Purchase Type For Sale
Square Footage 1,040 sqft
Price per Sqft $163
Subdivision Brighton Country Club Annex
MLS Listing ID 2200033866
Sold Date 06/23/20
Style Ranch
Bedrooms 3
Full Baths 1
HOA Y/N no
Originating Board Realcomp II Ltd
Year Built 1960
Annual Tax Amount $1,481
Lot Dimensions 60 X 132
Property Description
Don't miss this Outstanding Opportunity to Own this Affordable, Remodeled Ranch Minutes to Downtown Brighton! Features Include Gleaming Hrdwd Flrs, New Carpet, Stylish Paint & Many Updates Throughout. Enjoy the Flowing Flr Plan which Boasts a Sprawling Living Rm w/Built-in Bookcase which Opens to a Spac Dining Area~Ideal for Entertaining & Everyday Living! Retire to 1 of 3 BR's, all w/New Carpeting & Closets w/Organizers. Private BA Offers Pedestal Sink & Corner Cabinet. Updated Kitch w/Abundance of Oak Cabinets, all Appls (New Dishwasher), Ceramic Flr & Ample Counterspace. Many Updates Include Flooring, Furnace Control Panel, Paint, Gutters, Drywall, Attic Insulation, Ceil Drywall, Siding, Interior/Exterior Doors, Electrical, Lighting...the list is endless! Det 1 car Garage w/Workshop & 2 Sheds Provide Ample Storage. Lean to Over Garage Makes A Lovely Covered Veranda! Private 3/4 Fenced Backyard, Fire Pit & Lush Yard! Superb location! Multiple Offers~All Offers Due by 5/21/20 @ 4PM
Location
State MI
County Livingston
Area Brighton Twp
Direction Old US-23 To W on Weber to N on Ethel to home on left
Rooms
Other Rooms Living Room
Kitchen ENERGY STAR qualified dishwasher, Dryer, Microwave, Free-Standing Electric Oven, Free-Standing Refrigerator, ENERGY STAR qualified washer
Interior
Interior Features Cable Available, High Spd Internet Avail, Programmable Thermostat
Hot Water Electric
Heating Forced Air
Cooling Ceiling Fan(s), Central Air
Fireplace no
Appliance ENERGY STAR qualified dishwasher, Dryer, Microwave, Free-Standing Electric Oven, Free-Standing Refrigerator, ENERGY STAR qualified washer
Heat Source Natural Gas
Laundry 1
Exterior
Exterior Feature Fenced, Outside Lighting
Garage Detached, Electricity, Workshop
Garage Description 1 Car
Waterfront no
Roof Type Asphalt
Porch Porch - Covered
Road Frontage Paved, Pub. Sidewalk
Garage yes
Building
Lot Description Level, Wooded
Foundation Crawl
Sewer Septic-Existing
Water Municipal Water
Architectural Style Ranch
Warranty No
Level or Stories 1 Story
Structure Type Vinyl
Schools
School District Brighton
Others
Tax ID 1232102103
Ownership Private Owned,Short Sale - No
Acceptable Financing Cash, Conventional, FHA, Rural Development, VA
Rebuilt Year 2015
Listing Terms Cash, Conventional, FHA, Rural Development, VA
Financing Cash,Conventional,FHA,Rural Development,VA
Read Less Info
Want to know what your home might be worth? Contact us for a FREE valuation!

Our team is ready to help you sell your home for the highest possible price ASAP

©2024 Realcomp II Ltd. Shareholders
Bought with GTM Realty
GET MORE INFORMATION

Managing Partner | License ID: 6506046014
280 North Old Woodward Avenue, Suite 100, Birmingham, MI, 48009, United States






