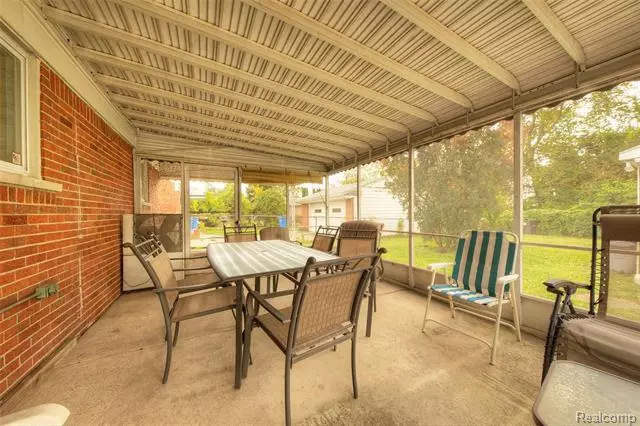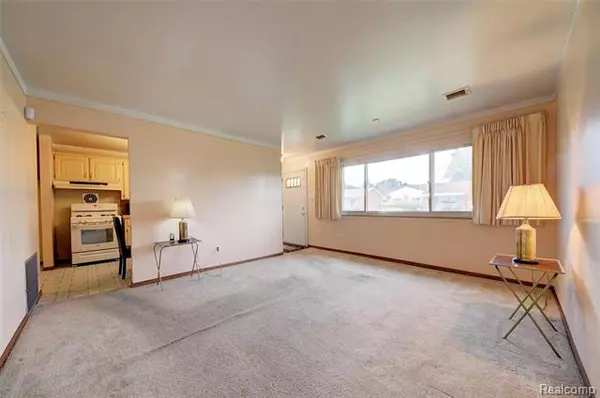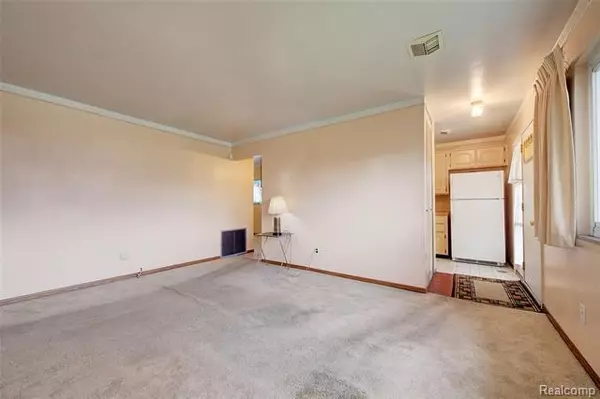$93,500
$95,000
1.6%For more information regarding the value of a property, please contact us for a free consultation.
3 Beds
1 Bath
1,020 SqFt
SOLD DATE : 11/13/2020
Key Details
Sold Price $93,500
Property Type Single Family Home
Sub Type Ranch
Listing Status Sold
Purchase Type For Sale
Square Footage 1,020 sqft
Price per Sqft $91
Subdivision Winding Brook Sub
MLS Listing ID 2200073855
Sold Date 11/13/20
Style Ranch
Bedrooms 3
Full Baths 1
HOA Y/N no
Originating Board Realcomp II Ltd
Year Built 1957
Annual Tax Amount $1,534
Lot Size 6,534 Sqft
Acres 0.15
Lot Dimensions 50.00X127.00
Property Description
Clean and ready for new owners! This 1 owner, 3 bedroom, 1 bath home is a great opportunity for the first-time buyer or perhaps someone downsizing from a bigger home. Kitchen has tile flooring and good cabinet storage. Large living room with a big picture window that brings in tons of light. Three sizable bedrooms with good closet storage. Full bath with walk-in shower. Vinyl windows. A comfortable covered patio to enjoy. Two car detached garage. Fenced backyard. The bones of the house are in good condition. Home is in need of cosmetic updating. Property is located in a flood zone so if a new owner is purchasing with a mortgage, they will need to get flood insurance. Minutes from Detroit Metro Airport, I-94, shopping, schools.
Location
State MI
County Wayne
Area Dearborn Heights
Direction Turn west on Currier St from Telegraph, then turn south onto Hanover
Rooms
Other Rooms Living Room
Kitchen Free-Standing Gas Range, Free-Standing Refrigerator
Interior
Interior Features Cable Available
Hot Water Natural Gas
Heating Forced Air
Cooling Central Air
Fireplace no
Appliance Free-Standing Gas Range, Free-Standing Refrigerator
Heat Source Natural Gas
Laundry 1
Exterior
Exterior Feature Fenced
Garage Detached
Garage Description 2 Car
Waterfront no
Roof Type Asphalt
Porch Patio
Road Frontage Paved
Garage yes
Building
Foundation Slab
Sewer Sewer-Sanitary
Water Municipal Water
Architectural Style Ranch
Warranty No
Level or Stories 1 Story
Structure Type Brick
Schools
School District Westwood
Others
Tax ID 33044050013000
Ownership Private Owned,Short Sale - No
Assessment Amount $1
Acceptable Financing Cash, Conventional
Listing Terms Cash, Conventional
Financing Cash,Conventional
Read Less Info
Want to know what your home might be worth? Contact us for a FREE valuation!

Our team is ready to help you sell your home for the highest possible price ASAP

©2024 Realcomp II Ltd. Shareholders
Bought with RE/MAX Team 2000
GET MORE INFORMATION

Managing Partner | License ID: 6506046014
280 North Old Woodward Avenue, Suite 100, Birmingham, MI, 48009, United States






