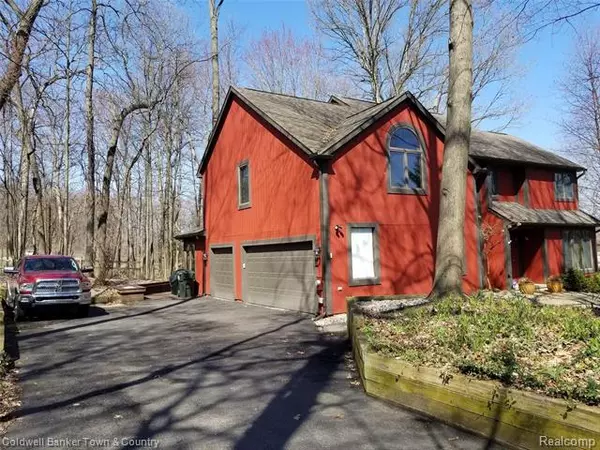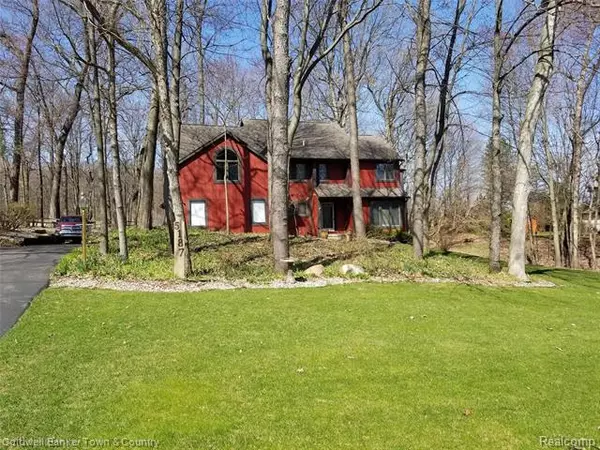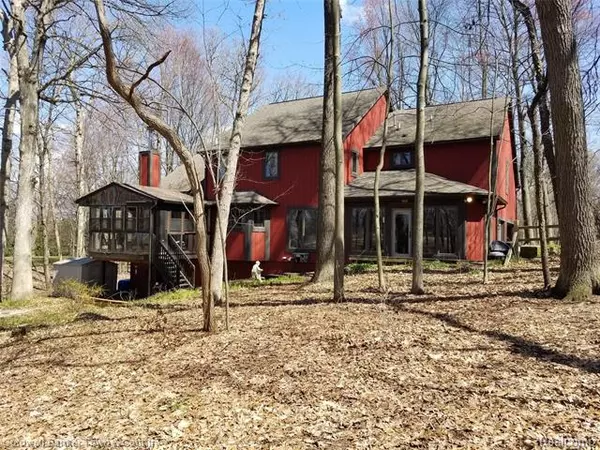$370,000
$385,000
3.9%For more information regarding the value of a property, please contact us for a free consultation.
3 Beds
3.5 Baths
3,385 SqFt
SOLD DATE : 05/08/2020
Key Details
Sold Price $370,000
Property Type Single Family Home
Sub Type Colonial,Contemporary
Listing Status Sold
Purchase Type For Sale
Square Footage 3,385 sqft
Price per Sqft $109
Subdivision Harvest Hills
MLS Listing ID 2200025858
Sold Date 05/08/20
Style Colonial,Contemporary
Bedrooms 3
Full Baths 3
Half Baths 1
HOA Fees $50/ann
HOA Y/N yes
Originating Board Realcomp II Ltd
Year Built 1986
Annual Tax Amount $3,367
Lot Size 0.890 Acres
Acres 0.89
Lot Dimensions 112x250x176x203
Property Description
Welcome to this exceptionally well maintained and spacious home all situated on a beautiful wooded lot. This home has manywonderful features including a light and airy great room with two story windows, vaulted ceiling and natural field stonefireplace. There is hardwood flooring in the kitchen, breakfast nook, and formal dining room. Fantastic chefs kitchen withtons of cabinetry, granite counters and island. Upstairs are two Master Suites with private baths and large walk-in closets,along with a third bedroom, another full bath and laundry room. The lower level walk-out has a large recreation room andstorage area. Enjoy the outdoors in the Four-Season room, on the trek deck, paver patio or around the bonfire. Great location near US-23 and I-96. Brighton School District.
Location
State MI
County Livingston
Area Brighton Twp
Direction Old US-23 to Spencer Road east to Culver south to Canyon Oaks east, take first right for quicker access.
Rooms
Other Rooms Great Room
Basement Finished, Walkout Access
Kitchen Dishwasher, Dryer, Microwave, Free-Standing Gas Range, Washer
Interior
Interior Features Air Cleaner, Cable Available, High Spd Internet Avail, Humidifier, Jetted Tub, Programmable Thermostat, Water Softener (owned)
Hot Water Natural Gas
Heating Forced Air, Hot Water
Cooling Attic Fan, Ceiling Fan(s), Central Air
Fireplaces Type Natural
Fireplace yes
Appliance Dishwasher, Dryer, Microwave, Free-Standing Gas Range, Washer
Heat Source Natural Gas
Laundry 1
Exterior
Exterior Feature Chimney Cap(s), Gutter Guard System, Outside Lighting
Garage 2+ Assigned Spaces, Attached, Direct Access, Door Opener, Electricity
Garage Description 3 Car
Waterfront no
Roof Type Asphalt
Porch Deck, Patio, Porch - Covered
Road Frontage Paved
Garage yes
Building
Lot Description Wooded
Foundation Basement
Sewer Septic-Existing
Water Community
Architectural Style Colonial, Contemporary
Warranty No
Level or Stories 2 Story
Structure Type Wood
Schools
School District Brighton
Others
Pets Allowed Yes
Tax ID 1228301046
Ownership Private Owned,Short Sale - No
Assessment Amount $6
Acceptable Financing Cash, Conventional, FHA, VA
Rebuilt Year 2017
Listing Terms Cash, Conventional, FHA, VA
Financing Cash,Conventional,FHA,VA
Read Less Info
Want to know what your home might be worth? Contact us for a FREE valuation!

Our team is ready to help you sell your home for the highest possible price ASAP

©2024 Realcomp II Ltd. Shareholders
Bought with KW Professionals
GET MORE INFORMATION

Managing Partner | License ID: 6506046014
280 North Old Woodward Avenue, Suite 100, Birmingham, MI, 48009, United States






