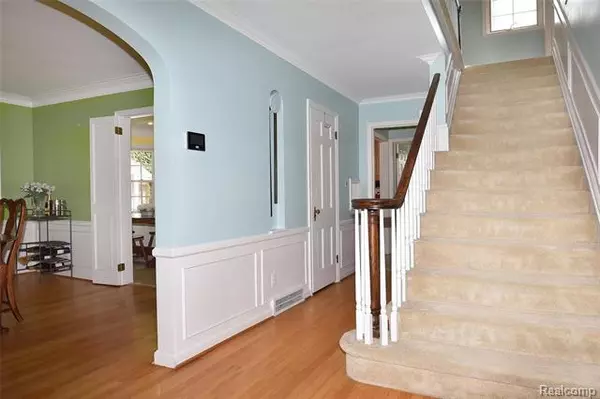$525,000
$525,000
For more information regarding the value of a property, please contact us for a free consultation.
4 Beds
2.5 Baths
2,259 SqFt
SOLD DATE : 11/02/2020
Key Details
Sold Price $525,000
Property Type Single Family Home
Sub Type Colonial
Listing Status Sold
Purchase Type For Sale
Square Footage 2,259 sqft
Price per Sqft $232
Subdivision Huntington Woods Sub - Huntington Wds
MLS Listing ID 2200078713
Sold Date 11/02/20
Style Colonial
Bedrooms 4
Full Baths 2
Half Baths 1
HOA Y/N no
Originating Board Realcomp II Ltd
Year Built 1938
Annual Tax Amount $10,579
Lot Size 7,840 Sqft
Acres 0.18
Lot Dimensions 50X138
Property Description
Location! Location! Front of the Woods classic beauty with many updates in last 5 years! New roof, gutters, James Hardy siding, Pella Windows, hardscaped brick paver patio, wooden pergola, brick planters, exterior lighting (step and up lighting), new furnace, new stainless kitchen appliances, dryer, and more! Beautiful hardwood floors, cove ceilings and plaster walls. Both full baths are on the 2nd floor. Generous room sizes!
Location
State MI
County Oakland
Area Huntington Woods
Direction Concord runs south off Lincoln
Rooms
Other Rooms Living Room
Basement Partially Finished
Kitchen Gas Cooktop, Dishwasher, Disposal, Dryer, Microwave, Built-In Electric Oven, Free-Standing Refrigerator, Washer
Interior
Interior Features Cable Available, High Spd Internet Avail, Humidifier, Programmable Thermostat
Hot Water Natural Gas
Heating Forced Air
Cooling Attic Fan, Central Air
Fireplaces Type Natural
Fireplace no
Appliance Gas Cooktop, Dishwasher, Disposal, Dryer, Microwave, Built-In Electric Oven, Free-Standing Refrigerator, Washer
Heat Source Natural Gas
Exterior
Exterior Feature Chimney Cap(s), Fenced, Gazebo, Outside Lighting
Garage Detached, Door Opener, Electricity
Garage Description 2 Car
Waterfront no
Water Access Desc Swim Association
Roof Type Asphalt
Porch Deck, Porch
Road Frontage Paved
Garage yes
Building
Foundation Basement, Slab
Sewer Sewer-Sanitary
Water Municipal Water
Architectural Style Colonial
Warranty No
Level or Stories 2 Story
Structure Type Brick,Composition
Schools
School District Berkley
Others
Tax ID 2521326002
Ownership Private Owned,Short Sale - No
Acceptable Financing Cash, Conventional
Listing Terms Cash, Conventional
Financing Cash,Conventional
Read Less Info
Want to know what your home might be worth? Contact us for a FREE valuation!

Our team is ready to help you sell your home for the highest possible price ASAP

©2024 Realcomp II Ltd. Shareholders
Bought with Shain Park, REALTORS
GET MORE INFORMATION

Managing Partner | License ID: 6506046014
280 North Old Woodward Avenue, Suite 100, Birmingham, MI, 48009, United States






