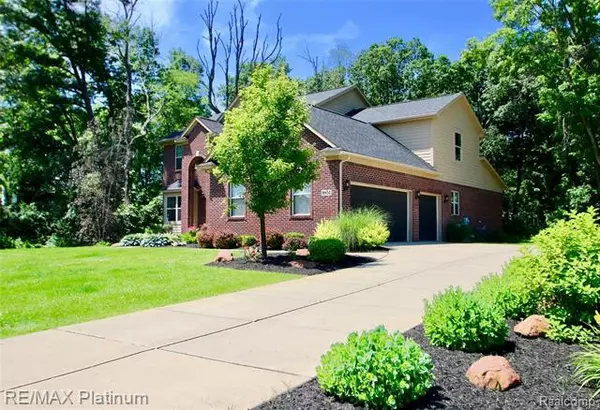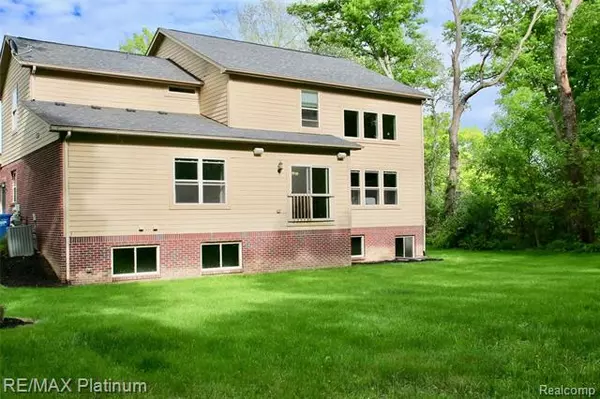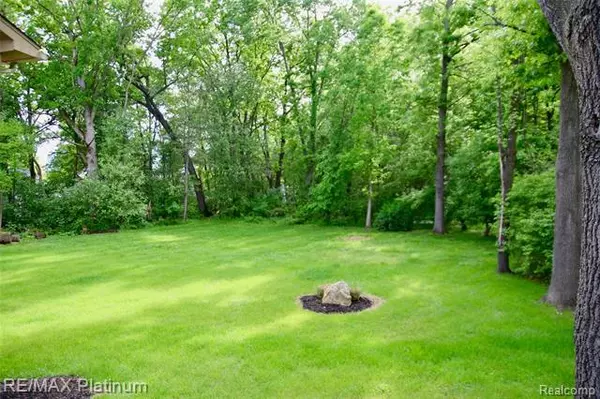$421,000
$428,000
1.6%For more information regarding the value of a property, please contact us for a free consultation.
4 Beds
2.5 Baths
2,700 SqFt
SOLD DATE : 03/11/2020
Key Details
Sold Price $421,000
Property Type Single Family Home
Sub Type Colonial
Listing Status Sold
Purchase Type For Sale
Square Footage 2,700 sqft
Price per Sqft $155
Subdivision Deer Creek No 2
MLS Listing ID 2200009042
Sold Date 03/11/20
Style Colonial
Bedrooms 4
Full Baths 2
Half Baths 1
HOA Y/N no
Originating Board Realcomp II Ltd
Year Built 2012
Annual Tax Amount $4,841
Lot Size 1.140 Acres
Acres 1.14
Lot Dimensions 147 x 337
Property Description
Award winning Brighton Schools in a highly desired Deer Creek subdivision. Dont miss the opportunity to find your perfect forever family home situated on 1 acre mature wooded lot. This beautiful 7 year old custom build home features open floor plan with 9 foot ceilings, hardwood floors, stainless steel appliances including a built in double oven, large granite island and counters, gas cooktop, 4 spacious bedrooms, first floor master retreat, large unfinished bonus room above garage ready to finish into exactly what you want with electric, heating/cooling & drywall ready to go, full basement with 9 foot ceilings and extra day light windows prepped for finishing, first floor laundry with both gas/electric, large office with French doors, generator hook up, sound system throughout, three car garage and many more beautiful features. This house wont last long, call for an appointment today! Bring all reasonable offers. (Note: agent is related to seller)
Location
State MI
County Livingston
Area Brighton Twp
Direction Old US-23 to Alger Dr, North on Rosemary Ln
Rooms
Other Rooms Bedroom - Mstr
Basement Daylight, Unfinished
Kitchen Gas Cooktop, ENERGY STAR qualified dishwasher, Disposal, Microwave, Double Oven, ENERGY STAR qualified refrigerator, Stainless Steel Appliance(s), Wine Cooler
Interior
Interior Features Cable Available, ENERGY STAR Qualified Door(s), ENERGY STAR Qualified Window(s), High Spd Internet Avail, Programmable Thermostat, Sound System, Water Softener (owned)
Hot Water ENERGY STAR Qualified Water Heater, Natural Gas
Heating ENERGY STAR Qualified Furnace Equipment, Forced Air, Zoned
Cooling Ceiling Fan(s), Central Air
Fireplaces Type Gas
Fireplace yes
Appliance Gas Cooktop, ENERGY STAR qualified dishwasher, Disposal, Microwave, Double Oven, ENERGY STAR qualified refrigerator, Stainless Steel Appliance(s), Wine Cooler
Heat Source Natural Gas
Laundry 1
Exterior
Exterior Feature Gutter Guard System
Garage 2+ Assigned Spaces, Attached, Door Opener
Garage Description 3 Car
Waterfront no
Roof Type Asphalt
Porch Porch - Covered
Road Frontage Paved
Garage yes
Building
Lot Description Sprinkler(s), Wooded
Foundation Basement
Sewer Common Septic
Water Well-Existing
Architectural Style Colonial
Warranty No
Level or Stories 2 Story
Structure Type Brick,Cedar
Schools
School District Brighton
Others
Tax ID 1217403052
Ownership Private Owned,Short Sale - No
Acceptable Financing Cash, Conventional, FHA, VA
Listing Terms Cash, Conventional, FHA, VA
Financing Cash,Conventional,FHA,VA
Read Less Info
Want to know what your home might be worth? Contact us for a FREE valuation!

Our team is ready to help you sell your home for the highest possible price ASAP

©2024 Realcomp II Ltd. Shareholders
Bought with Coldwell Banker Town & Country
GET MORE INFORMATION

Managing Partner | License ID: 6506046014
280 North Old Woodward Avenue, Suite 100, Birmingham, MI, 48009, United States






