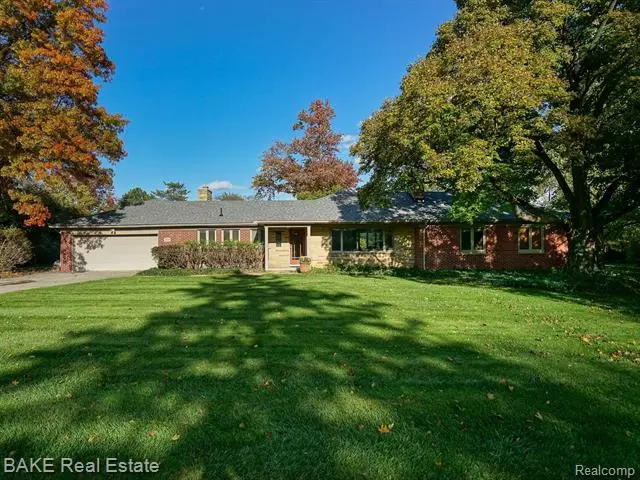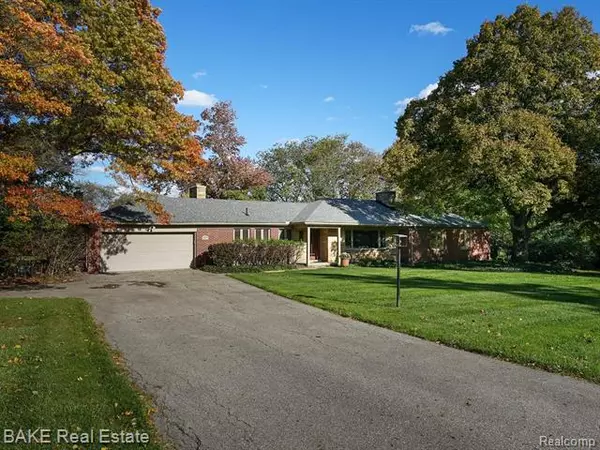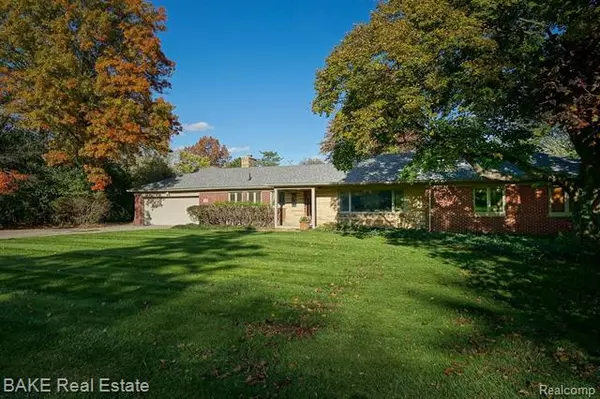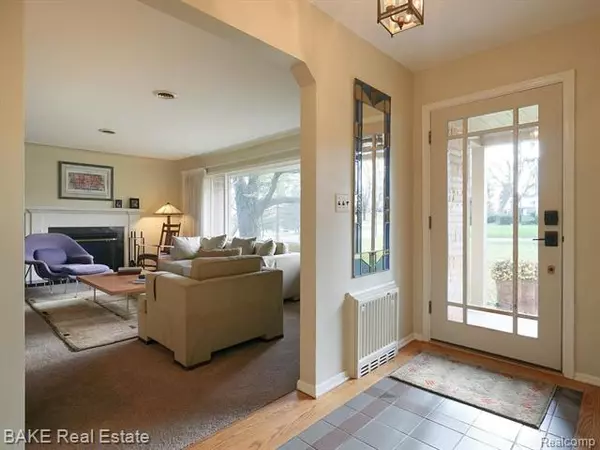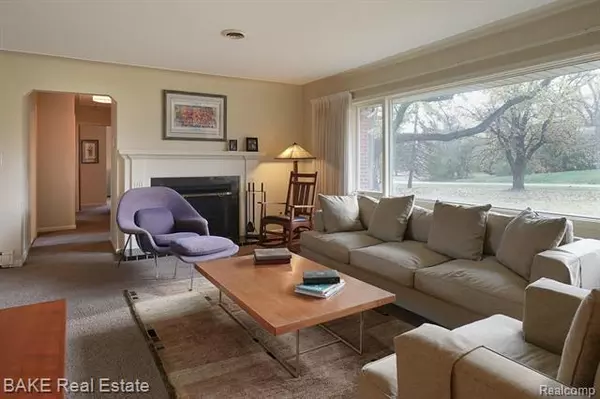$395,000
$425,000
7.1%For more information regarding the value of a property, please contact us for a free consultation.
3 Beds
2.5 Baths
2,617 SqFt
SOLD DATE : 01/31/2020
Key Details
Sold Price $395,000
Property Type Single Family Home
Sub Type Ranch
Listing Status Sold
Purchase Type For Sale
Square Footage 2,617 sqft
Price per Sqft $150
Subdivision Plymouth Hills Sub
MLS Listing ID 219109446
Sold Date 01/31/20
Style Ranch
Bedrooms 3
Full Baths 2
Half Baths 1
Construction Status Platted Sub.
HOA Y/N no
Originating Board Realcomp II Ltd
Year Built 1954
Annual Tax Amount $5,653
Lot Size 1.100 Acres
Acres 1.1
Lot Dimensions 218.00X226.80
Property Description
Optimal first floor living opportunity in this "Plymouth Hills" ranch on over an acre! At 2,617 s.f. above grade, this home features 3 bedrooms & 2.5 baths one of the full baths is new in 2017 & fully accessible! An open living room with large picture window & fireplace leads to dining & sunroom. Entry level laundry room. Solid cherry hand-finished interior doors throughout. Renovated craftsman style kitchen features beautiful cherry cabinets with frosted glass, granite counters, SST appliances and newer hardwood floors. The peninsula adds counter seating and overlooks the breakfast area by the natural fireplace. The family room with wet bar has breathtaking year-round views of the rear yard and can flex as an in-law suite when needed. Custom quarry tile floors adorn the sunroom, foyer and hallway leading to the in-law suite. New tear-off roof (2019), Gas Boiler (2017). Paved roads, city water and sewer. This home is truly country living yet close to the city of Plymouth!
Location
State MI
County Wayne
Area Plymouth Twp
Direction North on Amherst Ct. from Powell Rd. House on Right.
Rooms
Other Rooms Bath - Full
Basement Interior Access Only, Unfinished
Kitchen Bar Fridge, Gas Cooktop, Dishwasher, Disposal, Dryer, Microwave, Built-In Gas Oven, Free-Standing Refrigerator, Stainless Steel Appliance(s), Washer
Interior
Interior Features Cable Available, High Spd Internet Avail, Wet Bar
Hot Water Natural Gas
Heating Baseboard, Hot Water, Zoned
Cooling Central Air
Fireplaces Type Natural
Fireplace yes
Appliance Bar Fridge, Gas Cooktop, Dishwasher, Disposal, Dryer, Microwave, Built-In Gas Oven, Free-Standing Refrigerator, Stainless Steel Appliance(s), Washer
Heat Source Natural Gas
Laundry 1
Exterior
Exterior Feature Outside Lighting
Garage Attached, Direct Access, Door Opener, Electricity, Heated
Garage Description 2 Car
Waterfront no
Roof Type Asphalt
Accessibility Accessible Approach with Ramp, Accessible Bedroom, Accessible Central Living Area, Accessible Doors, Accessible Electrical and Environmental Controls, Accessible Entrance, Accessible Full Bath, Accessible Hallway(s), Accessible Kitchen, Accessible Kitchen Appliances, Accessible Washer/Dryer, Central Living Area, Customized Wheelchair Accessible, Grip-Accessible Features, Safe Emergency Egress from Home
Porch Patio, Porch - Covered
Road Frontage Paved
Garage yes
Building
Lot Description Irregular
Foundation Basement, Slab
Sewer Sewer-Sanitary
Water Municipal Water, Well-Existing
Architectural Style Ranch
Warranty No
Level or Stories 1 Story
Structure Type Brick
Construction Status Platted Sub.
Schools
School District Plymouth Canton
Others
Pets Allowed Yes
Tax ID 78040010041000
Ownership Private Owned,Short Sale - No
Acceptable Financing Cash, Conventional, VA
Listing Terms Cash, Conventional, VA
Financing Cash,Conventional,VA
Read Less Info
Want to know what your home might be worth? Contact us for a FREE valuation!

Our team is ready to help you sell your home for the highest possible price ASAP

©2024 Realcomp II Ltd. Shareholders
Bought with Coldwell Banker Weir Manuel-Northville
GET MORE INFORMATION

Managing Partner | License ID: 6506046014
280 North Old Woodward Avenue, Suite 100, Birmingham, MI, 48009, United States

