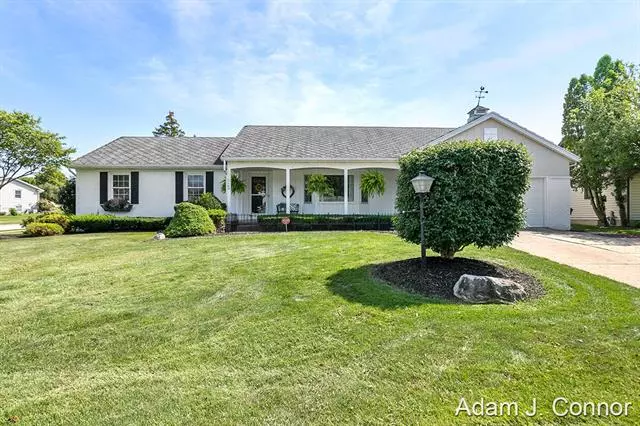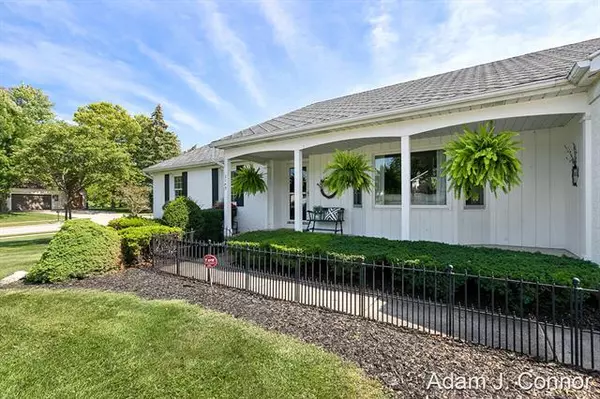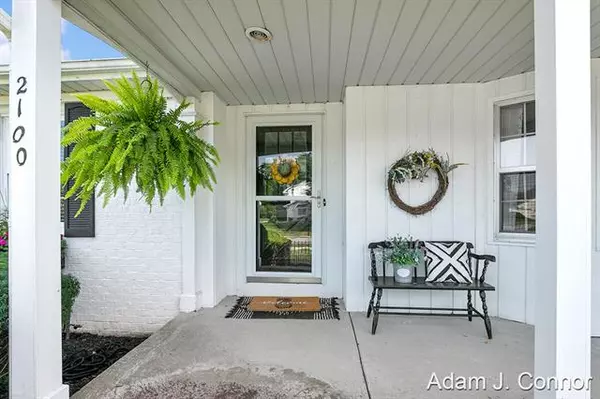$350,000
$360,000
2.8%For more information regarding the value of a property, please contact us for a free consultation.
3 Beds
2.5 Baths
1,643 SqFt
SOLD DATE : 10/14/2021
Key Details
Sold Price $350,000
Property Type Single Family Home
Sub Type Ranch
Listing Status Sold
Purchase Type For Sale
Square Footage 1,643 sqft
Price per Sqft $213
Subdivision Princeton Estates
MLS Listing ID 65021102708
Sold Date 10/14/21
Style Ranch
Bedrooms 3
Full Baths 2
Half Baths 1
HOA Y/N no
Originating Board Greater Regional Alliance of REALTORS
Year Built 1980
Annual Tax Amount $3,536
Lot Size 0.330 Acres
Acres 0.33
Lot Dimensions 107x132
Property Description
Located in the heart of Princeton Estates on a beautiful corner lot with professional landscaping, this highly desired updated 3 bedroom (4th nonconforming) home is hitting the market for the first time in over 25 years and has been very well maintained and cared for. Main level recently updated with new carpet (2020), beautiful COREtec plank flooring (2020), paint (2020), granite counters, and some newer replacement windows. The LARGE finished basement features Office/4th bed, full bath, your own practice green for putting, wet bar, and a large family room with fireplace. Enjoy the fully fenced in backyard with an inground pool that had a new liner installed in 2019. This turnkey home includes all kitchen appliances and washer and dryer. A short walk will take you to Pinewood Park in the center of the neighborhood and has a picnic area, splashpad, basketball and tennis courts, and more. Minutes away from shopping as well. This home is a must see and ready for new ownership
Location
State MI
County Kent
Area Kentwood Twp
Direction From 52nd Ave, South on Discovery Dr, (right) South on Ticonderoga Dr SE, (right) SE on to Wolfboro Dr
Rooms
Other Rooms Bath - Full
Kitchen Dishwasher, Dryer, Microwave, Oven, Refrigerator, Washer
Interior
Interior Features Security Alarm, Cable Available
Hot Water Natural Gas
Heating Forced Air
Cooling Ceiling Fan(s)
Fireplaces Type Gas
Fireplace yes
Appliance Dishwasher, Dryer, Microwave, Oven, Refrigerator, Washer
Heat Source Natural Gas
Exterior
Exterior Feature Fenced, Pool - Inground
Garage Door Opener, Attached
Garage Description 2 Car
Waterfront no
Porch Deck, Porch
Road Frontage Paved, Pub. Sidewalk
Garage yes
Private Pool 1
Building
Lot Description Level, Sprinkler(s)
Foundation Basement
Sewer Sewer-Sanitary, Sewer at Street, Storm Drain
Water 3rd Party Unknown, Municipal Water, Water at Street
Architectural Style Ranch
Level or Stories 1 Story
Structure Type Brick,Vinyl
Schools
School District Kentwood
Others
Tax ID 411833279006
Acceptable Financing Cash, Conventional, FHA, VA
Listing Terms Cash, Conventional, FHA, VA
Financing Cash,Conventional,FHA,VA
Read Less Info
Want to know what your home might be worth? Contact us for a FREE valuation!

Our team is ready to help you sell your home for the highest possible price ASAP

©2024 Realcomp II Ltd. Shareholders
Bought with Five Star Real Estate (Grandv)
GET MORE INFORMATION

Managing Partner | License ID: 6506046014
280 North Old Woodward Avenue, Suite 100, Birmingham, MI, 48009, United States






