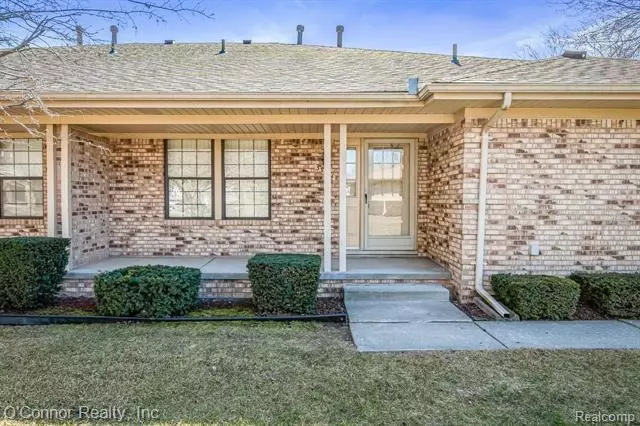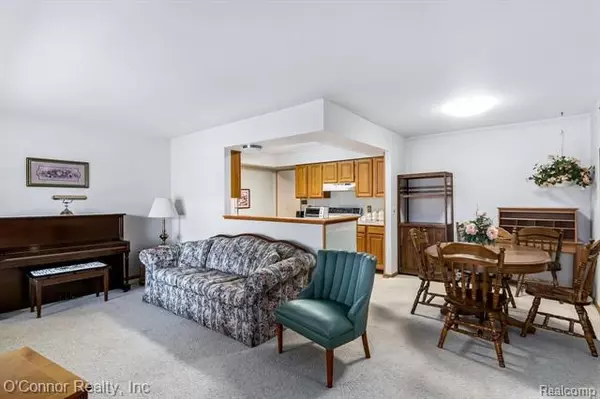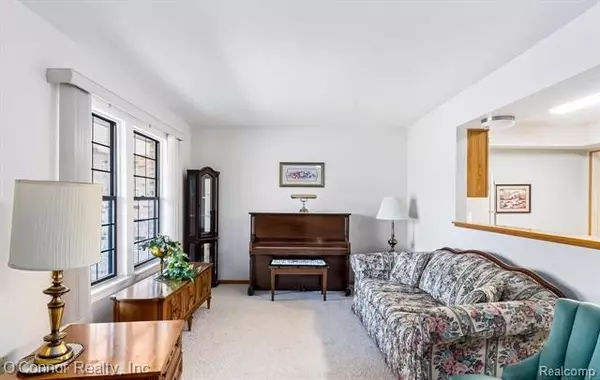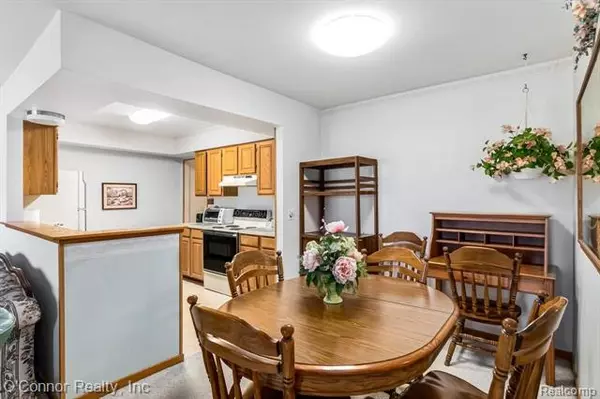$142,000
$150,000
5.3%For more information regarding the value of a property, please contact us for a free consultation.
2 Beds
1.5 Baths
1,098 SqFt
SOLD DATE : 04/08/2021
Key Details
Sold Price $142,000
Property Type Condo
Sub Type Ranch
Listing Status Sold
Purchase Type For Sale
Square Footage 1,098 sqft
Price per Sqft $129
Subdivision Riverpointe Condo
MLS Listing ID 2210016655
Sold Date 04/08/21
Style Ranch
Bedrooms 2
Full Baths 1
Half Baths 1
HOA Fees $210/mo
HOA Y/N yes
Originating Board Realcomp II Ltd
Year Built 1989
Annual Tax Amount $1,250
Property Description
Great condo in a quite complex and close to everything, water, parks, shopping expressway and more. Offers 2 bedrooms, 1 .5 baths , kitchen has plenty of cabinets space, open to living and dining rooms along with an over sized pantry. Bedrooms are nice size with spacious closets too. All brick exterior, covered front porch, attached garage. Dog/cat are allowed but with size, breed restrictions. $180 monthly assoc. fee, water and trash not included.
Location
State MI
County Macomb
Area Chesterfield Twp
Direction Just off Jefferson on Meldrum 2 nd driveway
Rooms
Other Rooms Bath - Full
Kitchen Dishwasher, Dryer, Free-Standing Electric Range, Free-Standing Refrigerator, Washer
Interior
Heating Forced Air
Cooling Central Air
Fireplace no
Appliance Dishwasher, Dryer, Free-Standing Electric Range, Free-Standing Refrigerator, Washer
Heat Source Natural Gas
Exterior
Garage Attached, Door Opener
Garage Description 1 Car
Waterfront no
Road Frontage Paved, Private
Garage yes
Building
Foundation Crawl
Sewer Sewer-Sanitary
Water Municipal Water
Architectural Style Ranch
Warranty No
Level or Stories 1 Story
Structure Type Brick
Schools
School District Anchor Bay
Others
Pets Allowed Breed Restrictions, Number Limit, Size Limit, Yes
Tax ID 0926154010
Ownership Private Owned,Short Sale - No
Acceptable Financing Cash, Conventional
Listing Terms Cash, Conventional
Financing Cash,Conventional
Read Less Info
Want to know what your home might be worth? Contact us for a FREE valuation!

Our team is ready to help you sell your home for the highest possible price ASAP

©2024 Realcomp II Ltd. Shareholders
Bought with RE/MAX First
GET MORE INFORMATION

Managing Partner | License ID: 6506046014
280 North Old Woodward Avenue, Suite 100, Birmingham, MI, 48009, United States






