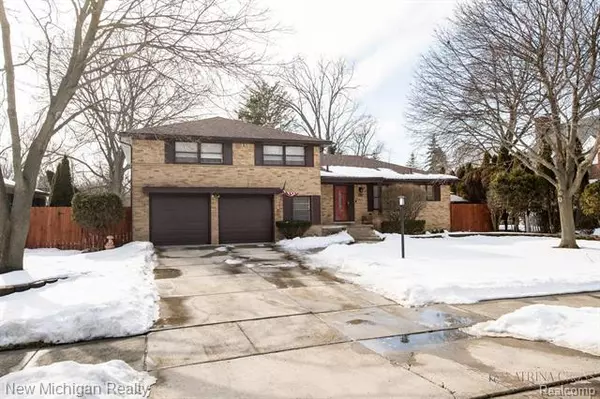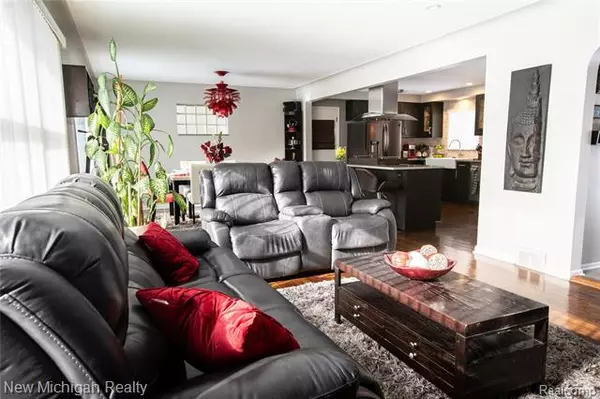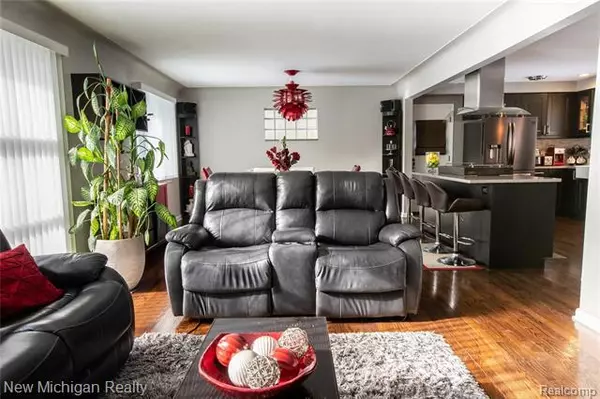$300,000
$280,000
7.1%For more information regarding the value of a property, please contact us for a free consultation.
3 Beds
3.5 Baths
2,076 SqFt
SOLD DATE : 04/07/2021
Key Details
Sold Price $300,000
Property Type Single Family Home
Sub Type Split Level
Listing Status Sold
Purchase Type For Sale
Square Footage 2,076 sqft
Price per Sqft $144
Subdivision Louise Lathrup'S California Bungalow Sub No 2
MLS Listing ID 2210012267
Sold Date 04/07/21
Style Split Level
Bedrooms 3
Full Baths 3
Half Baths 1
HOA Y/N no
Originating Board Realcomp II Ltd
Year Built 1956
Annual Tax Amount $3,749
Lot Size 0.290 Acres
Acres 0.29
Lot Dimensions 125x100
Property Description
HIGHEST AND BEST BY SUNDAY, FEB. 28 @ 5PM. You don't want to sleep on this one. This beautiful 2,076 sq. ft. Quad is move-in ready! Great layout with lots of updates. Full kitchen renovation with an open floor plan to the dining and great room. Kitchen, great room, 1st floor 1/2 bath renovated (2013), Master bedroom, master bath and shared full bathroom renovated (2018), New roof, gutters, high-efficiency furnace and AC, garage door and porch installed (2019), and full exterior painting including doors and interior doors (2020). The basement has a full bathroom recently updated too. Get in early so you can enjoy that beautiful backyard this summer. The sellers are building a home, occupancy may be negotiable with the right offer. All mounted TVs stay, except for the TV in the kitchen. The refrigerator and red light fixture in the dining room are excluded, all other appliances stay. Sellers have had a pre-inspection completed that you can review as well!
Location
State MI
County Oakland
Area Lathrup Vlg
Direction Go west on California to Eldorado
Rooms
Other Rooms Great Room
Basement Partially Finished
Kitchen Dishwasher, Dryer, Microwave, Free-Standing Gas Range, Washer
Interior
Interior Features High Spd Internet Avail, Humidifier, Programmable Thermostat
Hot Water Natural Gas
Heating Forced Air
Cooling Attic Fan, Ceiling Fan(s), Central Air
Fireplaces Type Natural
Fireplace yes
Appliance Dishwasher, Dryer, Microwave, Free-Standing Gas Range, Washer
Heat Source Natural Gas
Exterior
Exterior Feature Awning/Overhang(s), Fenced, Outside Lighting
Garage Attached, Door Opener, Electricity
Garage Description 2 Car
Waterfront no
Roof Type Asphalt
Porch Patio, Porch
Road Frontage Paved
Garage yes
Building
Foundation Basement
Sewer Sewer at Street
Water Municipal Water
Architectural Style Split Level
Warranty Yes
Level or Stories Quad-Level
Structure Type Brick
Schools
School District Southfield Public Schools
Others
Pets Allowed Yes
Tax ID 2414276015
Ownership Private Owned,Short Sale - No
Acceptable Financing Cash, Conventional, FHA, VA
Rebuilt Year 2020
Listing Terms Cash, Conventional, FHA, VA
Financing Cash,Conventional,FHA,VA
Read Less Info
Want to know what your home might be worth? Contact us for a FREE valuation!

Our team is ready to help you sell your home for the highest possible price ASAP

©2024 Realcomp II Ltd. Shareholders
Bought with RE/MAX Classic
GET MORE INFORMATION

Managing Partner | License ID: 6506046014
280 North Old Woodward Avenue, Suite 100, Birmingham, MI, 48009, United States






