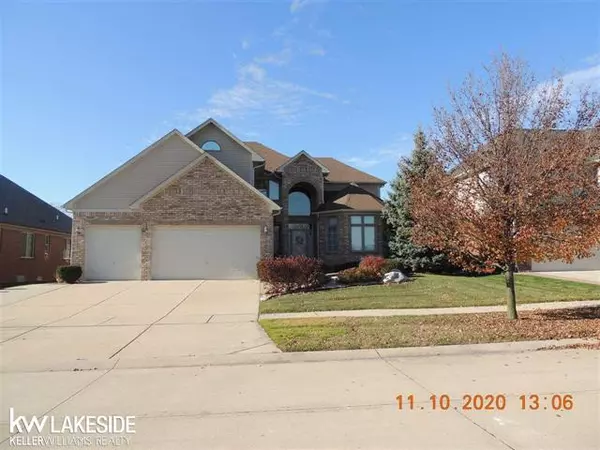$404,000
$409,900
1.4%For more information regarding the value of a property, please contact us for a free consultation.
4 Beds
3.5 Baths
2,909 SqFt
SOLD DATE : 02/25/2021
Key Details
Sold Price $404,000
Property Type Single Family Home
Sub Type Split Level
Listing Status Sold
Purchase Type For Sale
Square Footage 2,909 sqft
Price per Sqft $138
Subdivision Partrige Creek Village
MLS Listing ID 58050031884
Sold Date 02/25/21
Style Split Level
Bedrooms 4
Full Baths 3
Half Baths 1
Construction Status Platted Sub.,Quick Delivery Home
HOA Fees $33/ann
HOA Y/N yes
Originating Board MiRealSource
Year Built 2005
Annual Tax Amount $6,862
Lot Size 8,276 Sqft
Acres 0.19
Lot Dimensions 70x120
Property Description
Hurry on this one!! Sought after Partridge Creek Sub!! Great location! Great family Subdivision w/Pool & Park! Home offers Huge Master Suite w/His & Her WIC's, Bath w/Dbl Vanity, Jet Tub & Separate Shower! Two Story Great Rm w/Gas Fireplace! Oversized Kitchen w/Appliances! Formal Dining or Extended Great Rm! French Doors to Large Den w/Bay Window! Enter off the 3.5 car Garage to a hallway separate from the Kitchen leading to Bsmt, 1/2 Bath, HUGE Walk-In Pantry or Large Laundry Rm.!! 2nd Floor Boasts 3 Large Bdrm's(1 w/WIC & Bath, 2 others Jack n' Jill, 1 w/Vaulted ceiling & dressing/make up Vanity)! Also, a loft overlooking Great Rm. Perfect for kids gaming area or just a cozy sitting rm! Wide open Basement w/Egress Window, Sump Pump w/Water Back Up, prepped for bath just waiting on your finishing touches! Professionally Landscaped w/Custom Paver Entry & Back Patio! Wrought Iron Spindles, New HWT & Microwave, HOME WARRANTY & More! Immediate Possession! Show & Sell! Bring Offers!!
Location
State MI
County Macomb
Area Clinton Twp
Rooms
Other Rooms Bedroom - Mstr
Basement Daylight
Kitchen Dishwasher, Disposal, Dryer, Microwave, Oven, Range/Stove, Refrigerator, Washer
Interior
Interior Features Other, High Spd Internet Avail, Egress Window(s)
Hot Water Natural Gas
Heating Forced Air
Cooling Ceiling Fan(s), Central Air
Fireplace yes
Appliance Dishwasher, Disposal, Dryer, Microwave, Oven, Range/Stove, Refrigerator, Washer
Heat Source Natural Gas
Exterior
Garage 2+ Assigned Spaces, Direct Access, Electricity, Door Opener, Attached
Garage Description 3 Car
Waterfront no
Porch Patio
Road Frontage Paved
Garage yes
Building
Lot Description Sprinkler(s)
Foundation Basement
Sewer Sewer-Sanitary
Water Municipal Water
Architectural Style Split Level
Level or Stories 2 Story
Structure Type Brick,Vinyl,Wood
Construction Status Platted Sub.,Quick Delivery Home
Schools
School District Chippewa Valley
Others
Tax ID 1105302003
Ownership Short Sale - No,Private Owned
SqFt Source Assessors
Acceptable Financing Cash, Conventional, FHA, VA
Listing Terms Cash, Conventional, FHA, VA
Financing Cash,Conventional,FHA,VA
Read Less Info
Want to know what your home might be worth? Contact us for a FREE valuation!

Our team is ready to help you sell your home for the highest possible price ASAP

©2024 Realcomp II Ltd. Shareholders
Bought with DOBI Real Estate
GET MORE INFORMATION

Managing Partner | License ID: 6506046014
280 North Old Woodward Avenue, Suite 100, Birmingham, MI, 48009, United States






