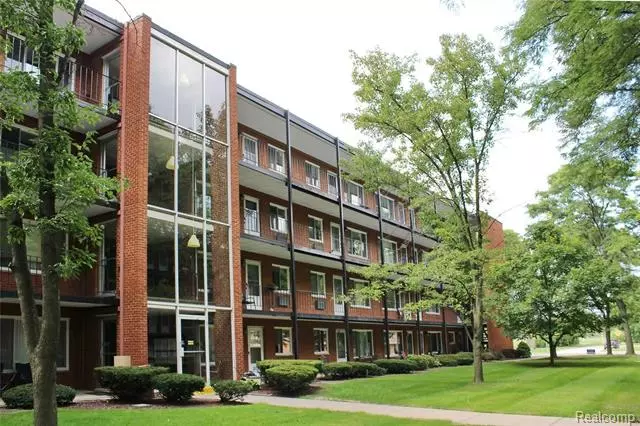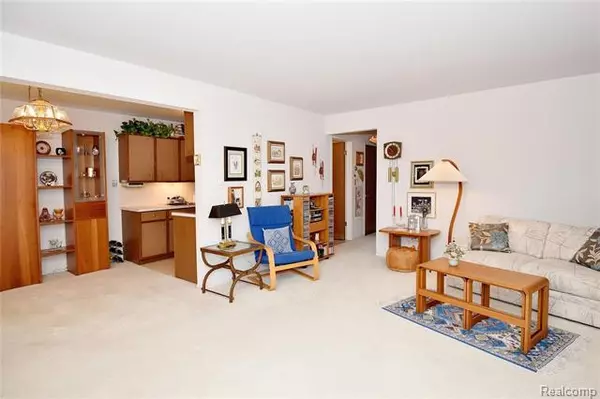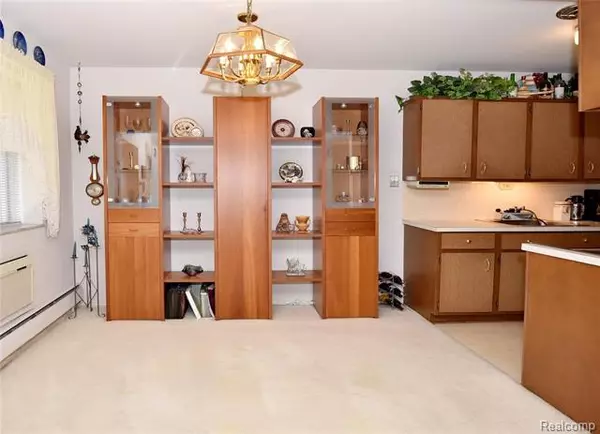$58,000
$64,500
10.1%For more information regarding the value of a property, please contact us for a free consultation.
2 Beds
1 Bath
840 SqFt
SOLD DATE : 12/30/2020
Key Details
Sold Price $58,000
Property Type Condo
Sub Type Common Entry Building,High Rise,Ranch
Listing Status Sold
Purchase Type For Sale
Square Footage 840 sqft
Price per Sqft $69
Subdivision Babcock Apartment Sub No 1
MLS Listing ID 2200086216
Sold Date 12/30/20
Style Common Entry Building,High Rise,Ranch
Bedrooms 2
Full Baths 1
HOA Fees $341/mo
HOA Y/N yes
Originating Board Realcomp II Ltd
Year Built 1964
Property Description
Amazing location for this Royal Oak Co-op! Beaumont Hospital and the burgeoning Woodward Corners are closeby, along with dozens of other dining, shopping and entertainment venues. Enter through a secured lobby and take the elevator to this third floor 2-bedroom unit with neutral tones throughout and an open floor plan featuring a spacious living room, sizable master bedroom with generous closets and second bedroom with balcony. This is the best maintained building in the complex and offers a healthy reserve fund. Assoc fee includes gas, heat, water/sewer, prop taxes, snow and lawn maintenance, building insurance. One assigned carport parking space. Common laundry and storage locker in basement. No smoking and no pets, no exceptions. Brand new Wallside walkway windows. CASH ONLY SALE AND MUST BE OWNER-OCCUPIED, NO INVESTORS. THIS IS AN AGE 55+ BUILDING, $40 FEE FOR CO-OP BOARD BACKGROUND & FINANCIAL CHECK.
Location
State MI
County Oakland
Area Royal Oak
Direction Enter south off 13 Mile Road east of Woodward, park in visitors lot at back of building
Rooms
Other Rooms Bath - Full
Basement Common, Interior Access Only, Partially Finished
Kitchen Disposal, Microwave, Built-In Electric Oven, Built-In Electric Range, Range Hood, Free-Standing Refrigerator
Interior
Interior Features Cable Available, Elevator/Lift, High Spd Internet Avail
Hot Water Common, Natural Gas
Heating Baseboard, Hot Water
Cooling Wall Unit(s)
Fireplace no
Appliance Disposal, Microwave, Built-In Electric Oven, Built-In Electric Range, Range Hood, Free-Standing Refrigerator
Heat Source Natural Gas
Laundry 1
Exterior
Exterior Feature Grounds Maintenance, Outside Lighting, Private Entry
Garage Carport
Garage Description No Garage
Waterfront no
Roof Type Composition,Rubber
Porch Balcony, Porch - Covered
Road Frontage Paved, Pub. Sidewalk
Garage no
Building
Lot Description 55+ Community, Sprinkler(s)
Foundation Basement
Sewer Sewer-Sanitary
Water Municipal Water
Architectural Style Common Entry Building, High Rise, Ranch
Warranty No
Level or Stories 1 Story Up
Structure Type Brick
Schools
School District Royal Oak
Others
Pets Allowed No
Tax ID 2508101012
Ownership Private Owned,Short Sale - No
Acceptable Financing Cash, Co-Operative
Listing Terms Cash, Co-Operative
Financing Cash,Co-Operative
Read Less Info
Want to know what your home might be worth? Contact us for a FREE valuation!

Our team is ready to help you sell your home for the highest possible price ASAP

©2024 Realcomp II Ltd. Shareholders
Bought with RE/MAX First
GET MORE INFORMATION

Managing Partner | License ID: 6506046014
280 North Old Woodward Avenue, Suite 100, Birmingham, MI, 48009, United States






